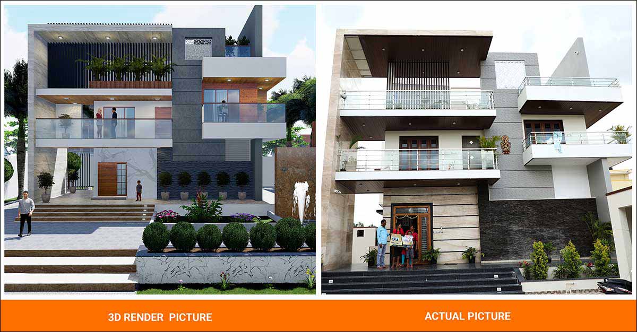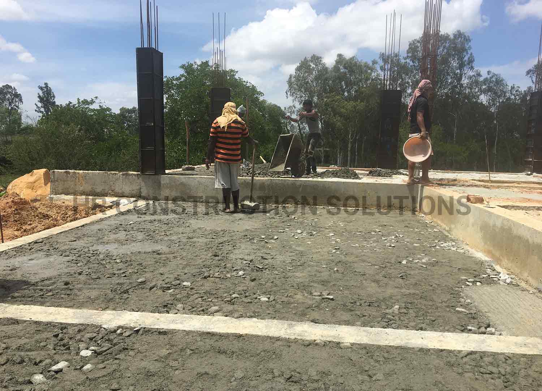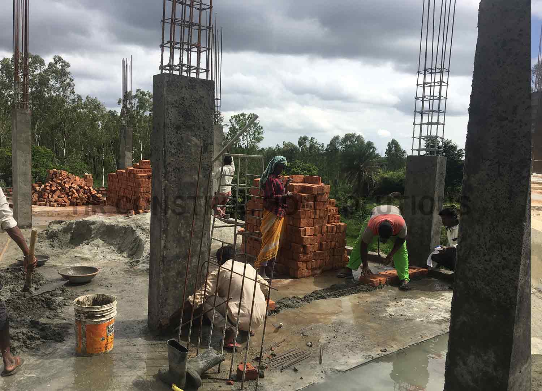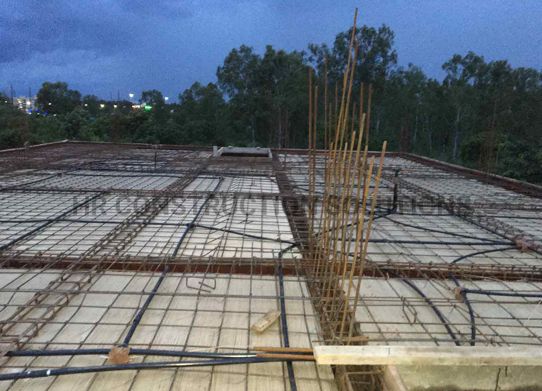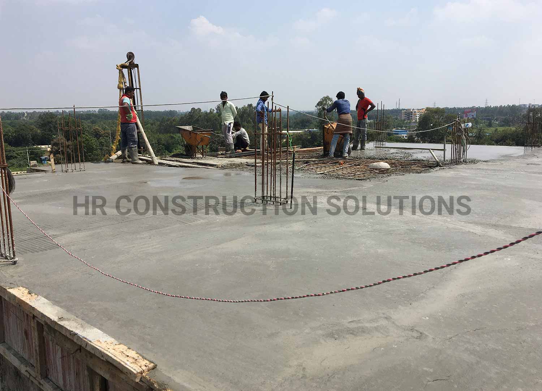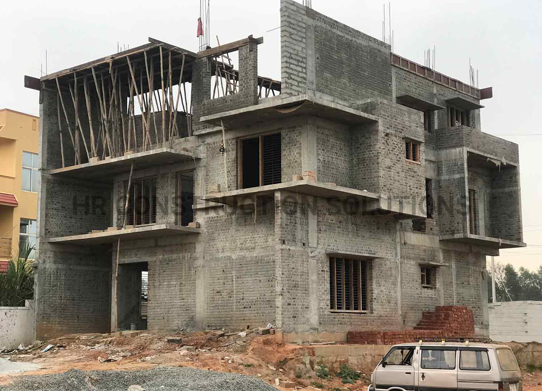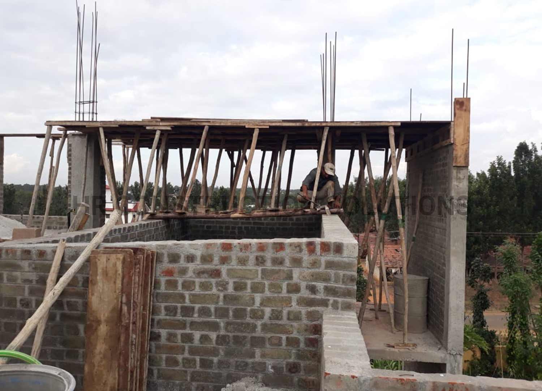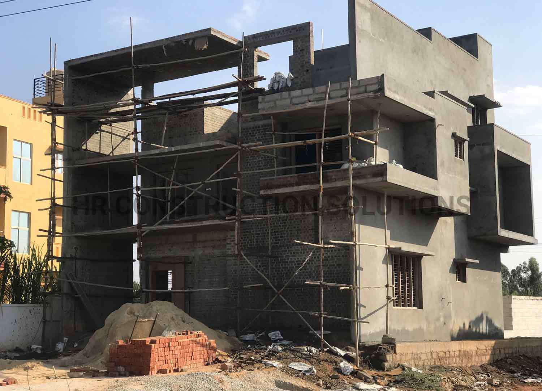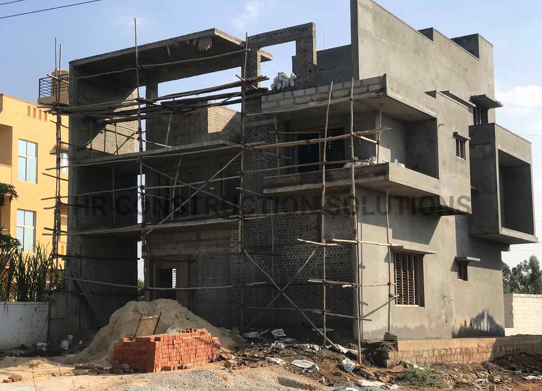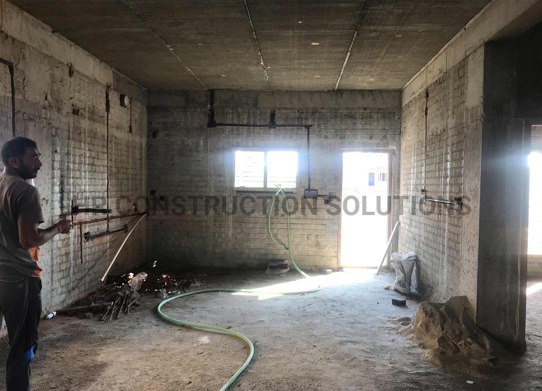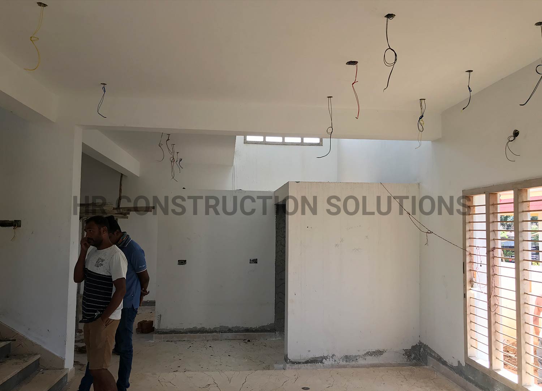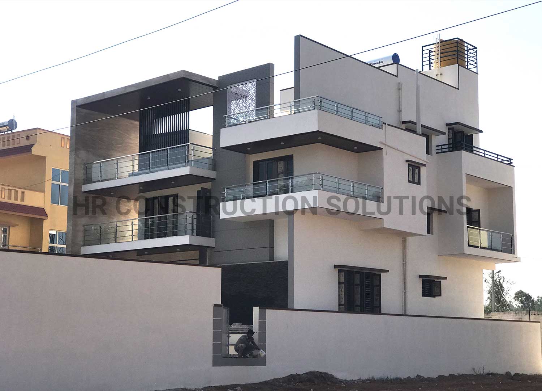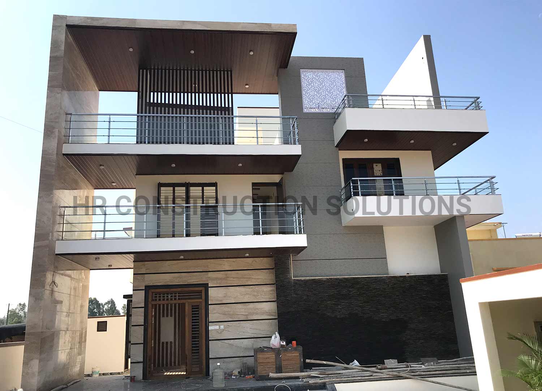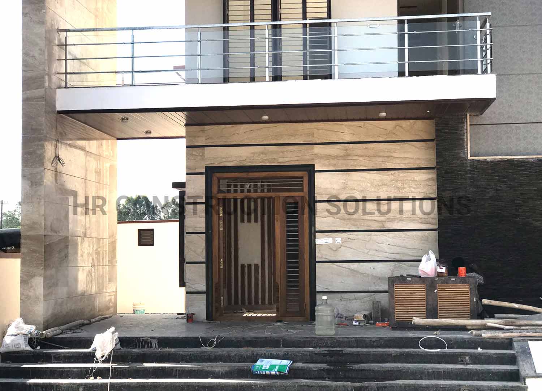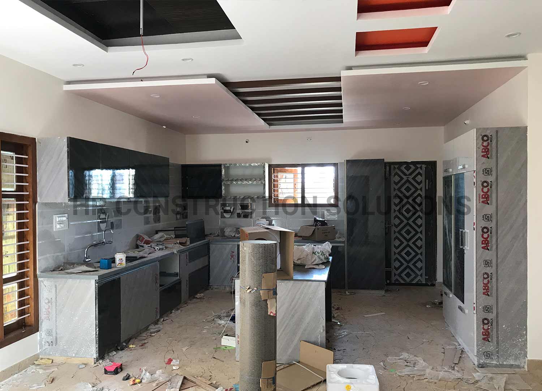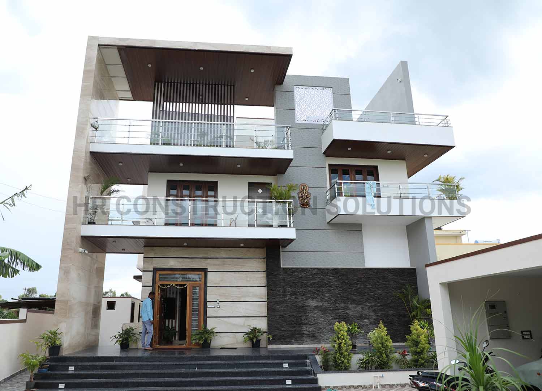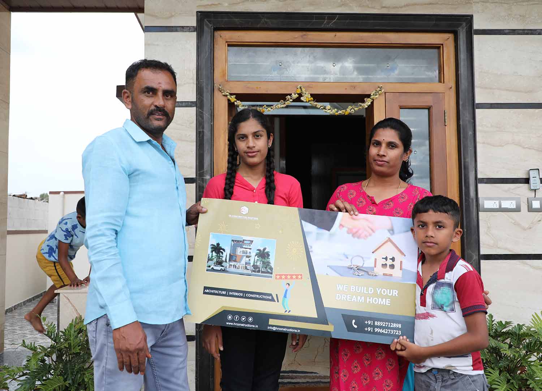Project Details
- Client: Mr VIJIKUMAR
- Location: MAVALIPURA
- Area Size: 6300 Sqft.
- Floor: G+2
- Package: Premium
- Duration: 12 Months
The plot is North facing with Size 9600 Sqft with built up of 6300 Sqft.
Mr. Viji Kumar:- Located on a congested site with structures on the southern and eastern sides and with the possibility of the western side being developed in the near future as well, the Origami house was designed in response to the context of the site. The extensive requirements of the client necessitated the house to be a vertical block with 2 upper levels. The first level, or the ground floor is reserved for semi-formal spaces such as the living room, the dining and kitchen area and space for utilities. The first floor accommodates two bedrooms with attached dressers and washrooms. The second floor houses the Puja room and three bedrooms, besides an open deck adjoining one of the bedrooms. The orientation of the residence is such that it simultaneously ensures that all rooms derive indirect northern light allowing them to remain cool during the extensive summer months of the city’s location. Each room opens into north facing small carved out sheltered open spaces creating an energy efficient building. Overall, the Origami House is responsive to its context creating privacy from adjacent building in close proximity.
