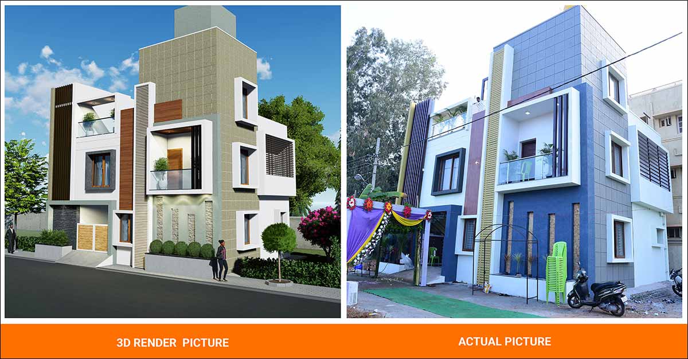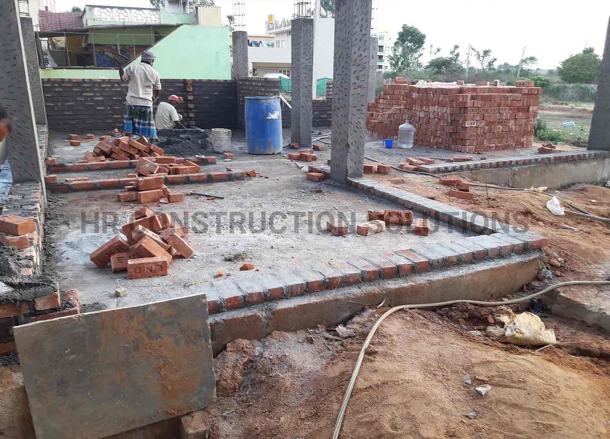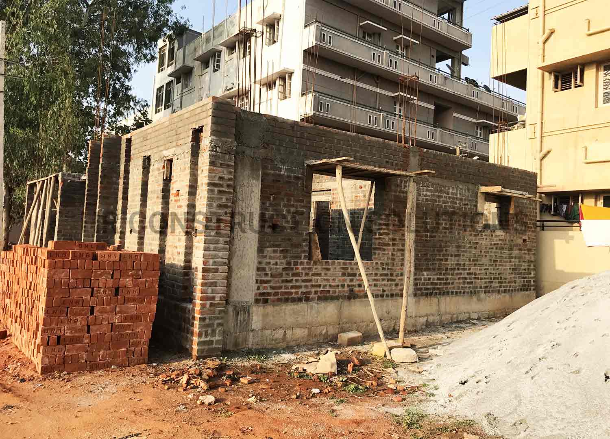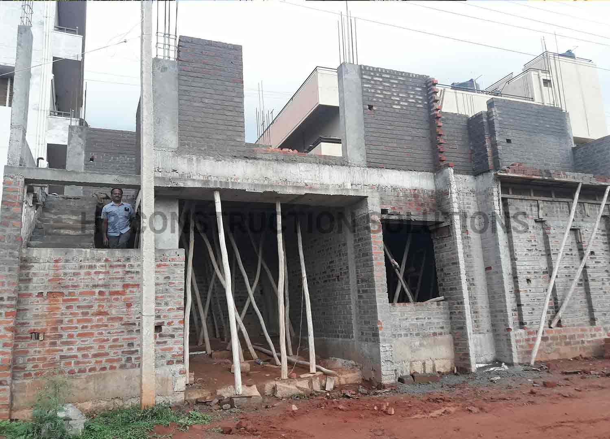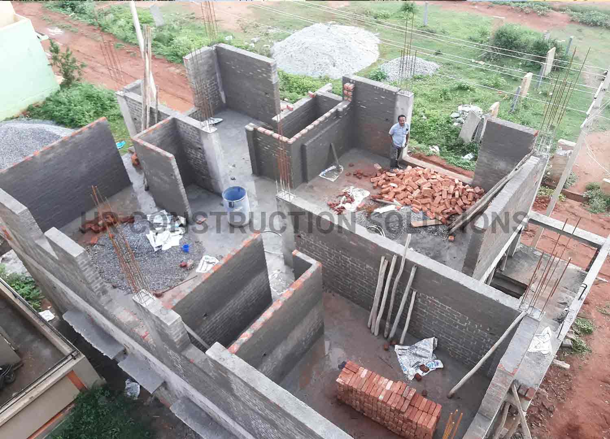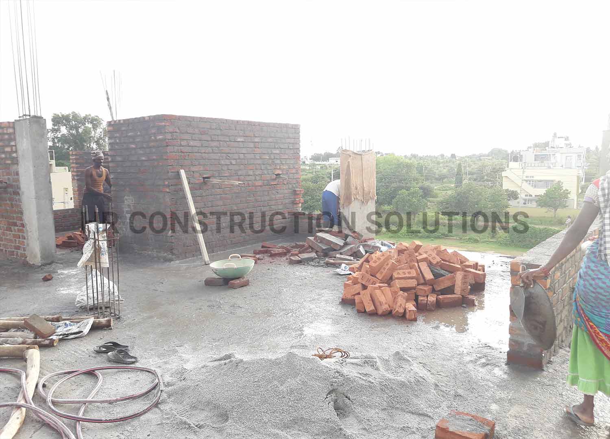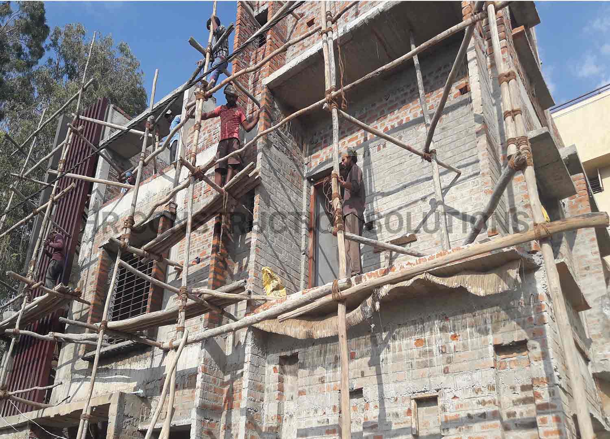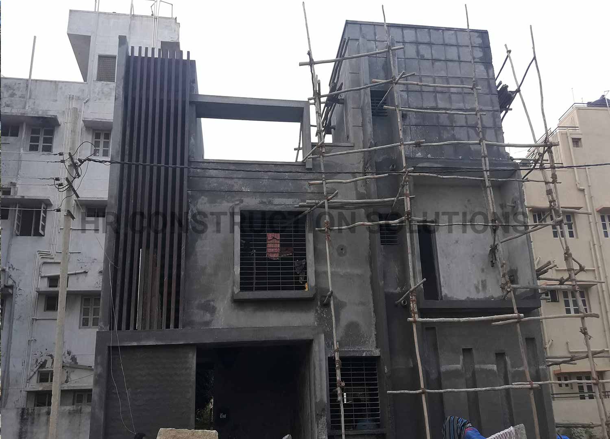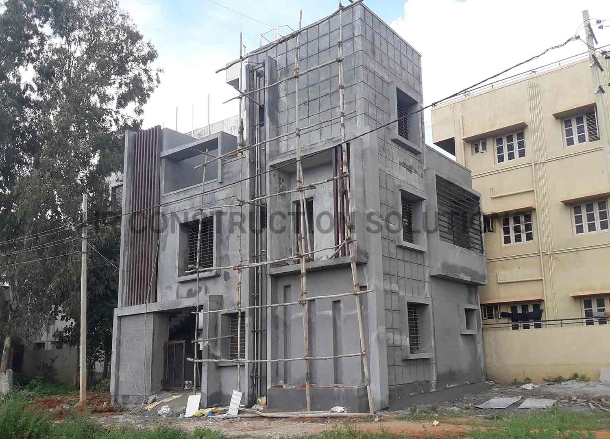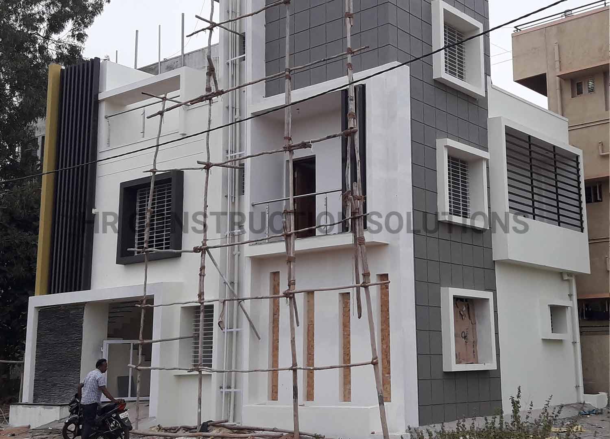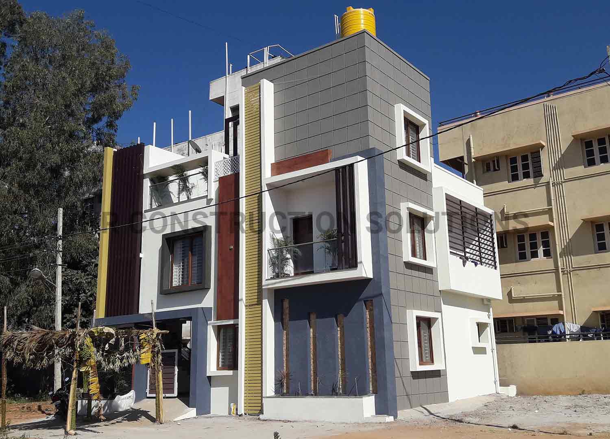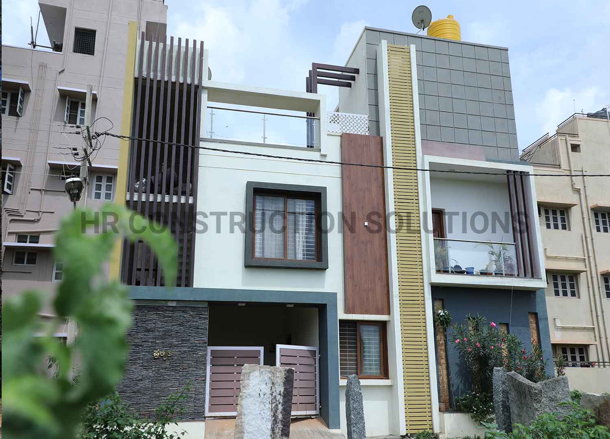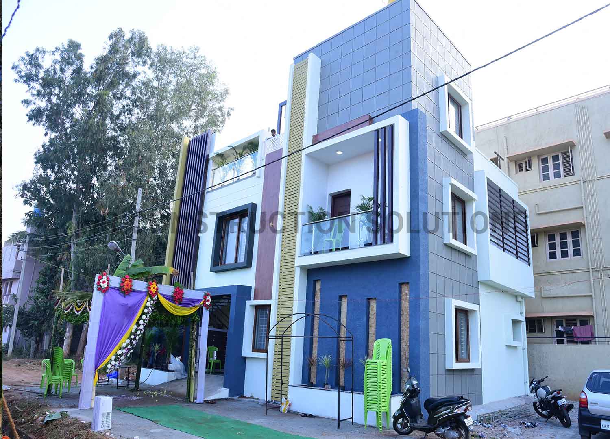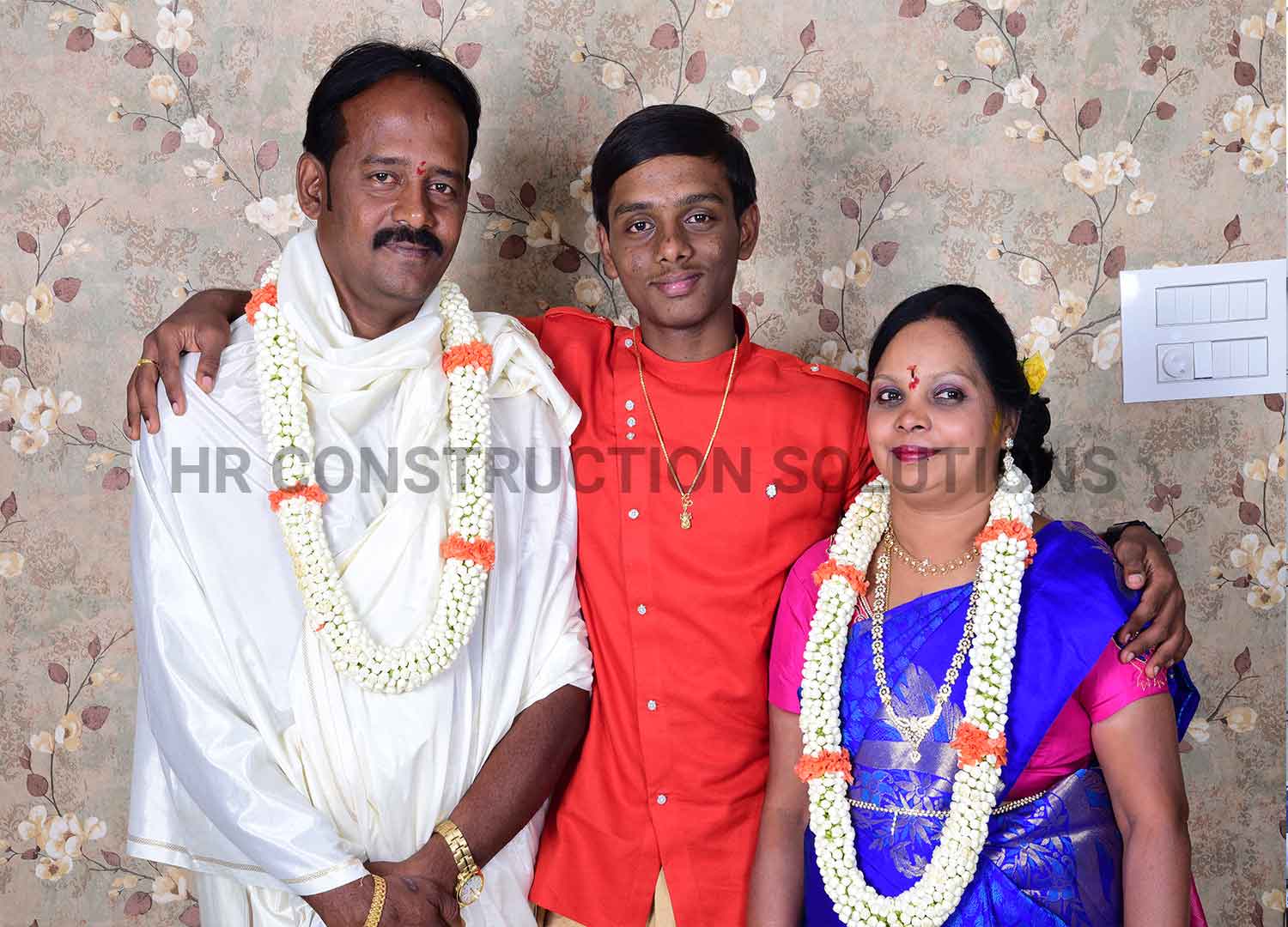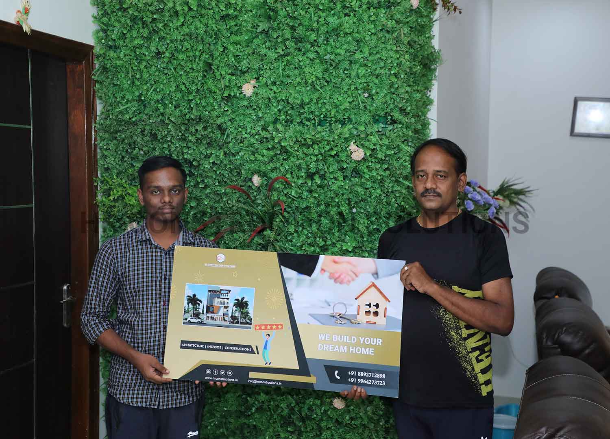Project Details
- Client: Mr NAGRAJ
- Location: DODDATUMKUR, BANGALORE RURAL
- Area Size: 3100 Sqft.
- Floor: G+1.5
- Package: Standard
- Duration: 10 Months
The plot is West facing with Size 1200 Sqft with built up of 3100 Sqft.
Designed for a family of four, the client requirement stated a provision of three bedrooms and with the typical common areas. An expansive site area allowed the development of planned green spaces by limiting the construction of the residence to a nominal size. The major advantage the project provides is the orientation of the site; it is a West facing plot. This leads to the planning being dominated by this fact. Each of the spaces is developed to get a North opening, except the kitchen and the home theatre. The ground floor planning is done in a way that the semi-private areas, such as the living and dining act as separators between the private (master bedroom) and public spaces (drawing room). The living and dining area is also a double height space, overlooking lavish green areas outside. The first floor accommodates a lounge space, a multipurpose area and two bedrooms. Based on a free-flowing, open plan, the design focuses on common areas such as living, dining and drawing and establishes easy connections between them. Since the line of sight traverses multiple areas at once, the colour palette has been specifically selected to extend a warm, welcoming feel.
