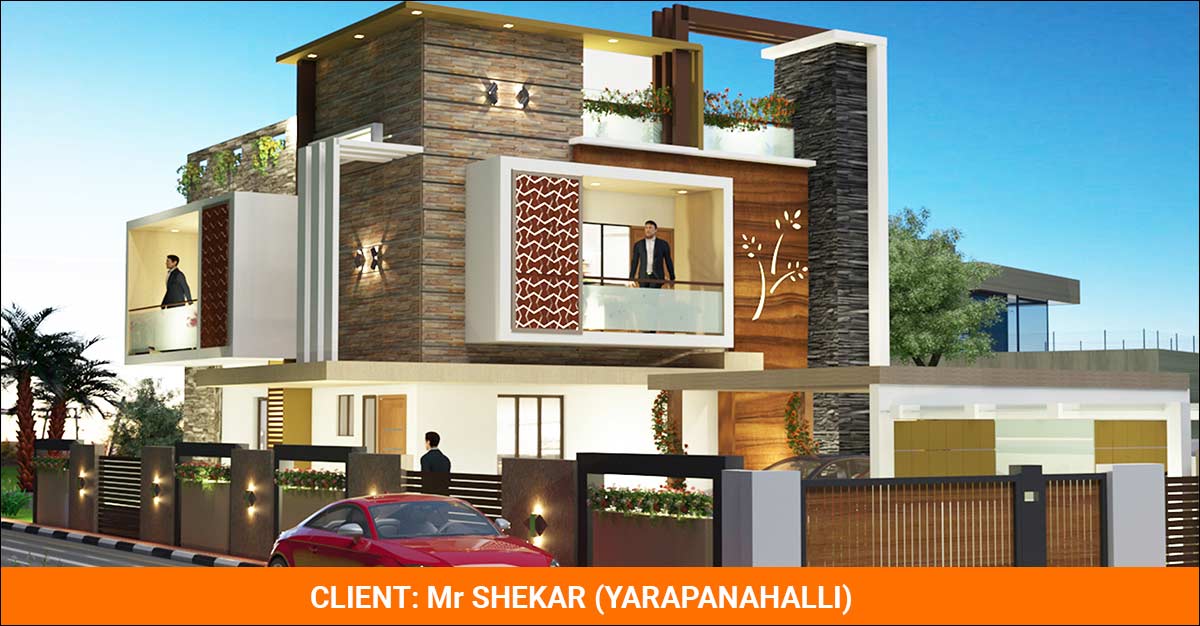Project Details
- Client: Mr SHEKAR
- Location: YARAPANAHALLI
- Area Size: 3400 Sqft.
- Floor: G+2
- Package: Premium
- Duration: 12 Months
The plot is North facing with Size 6300 Sqft with built up of 3400 Sqft.
The expression of the façade is a reflection of the client’s personality and a solution to the climatic challenges faced by the site. The layout beingorganized in such a way that the private zone was pushed to the inner side, while the public zone was designed in the front, with centralized connecting services. Since the front façade had large portions exposed to the West, intensifying heat gain, the architects thought of using ‘brick as the solution to the heat gain problem. A brick façade with bulges protruding in and out was selected. As the façade majorly needed to shade the central indoor environment, the two ends were designed straight without bulges, giving the undulations in the center a firm hold. The central portion was divided in three parts each having 3 bulges in a series. To structurally hold the huge façade of 83 layers, vertical and horizontal reinforcement were added
