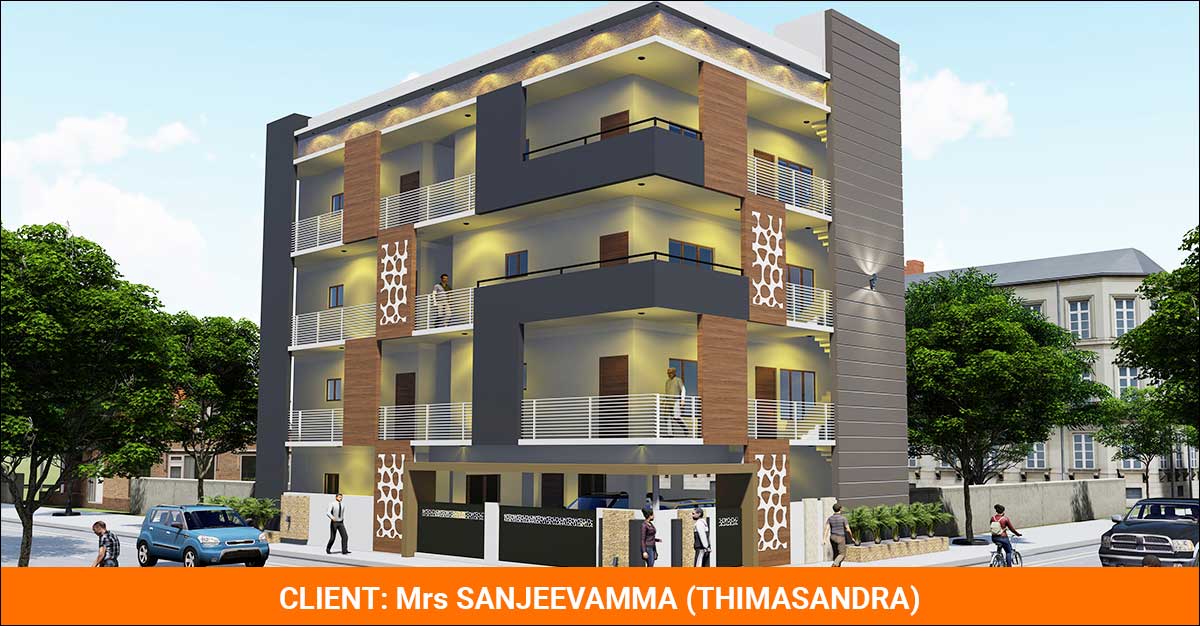Project Details
- Client: Mrs SANJEEVAMMA
- Location: THIMASANDRA
- Area Size: 6500 Sqft.
- Floor: G+3
- Package: Economy
- Duration: 12 Months
The plot is West facing with Size 1500 Sqft with built up of 4900 Sqft.
The residence aims to break the conventional cuboidal mass that the façades typically represent, by means of inclined lines and unusual massing. Located in a conventional, urban residential, the residence was to be designed in a way that it had a unique visual identity, drawing attention in the typical neighborhood, Lending it an imposing character, the house was tailored to break the cuboidal monotony of the mass. This was achieved by working in the geometry of inclined lines and allowing the interplay of forms to come to focus as one approached the site. The mass on the upper floors is pulled back to accommodate a front garden and to reduce the visual scale of the building. The projections and recessions on the upper floor add a new dimension to the space and the residence stands out comfortably, wrapped in texture along with aluminum fins, radiating strength
