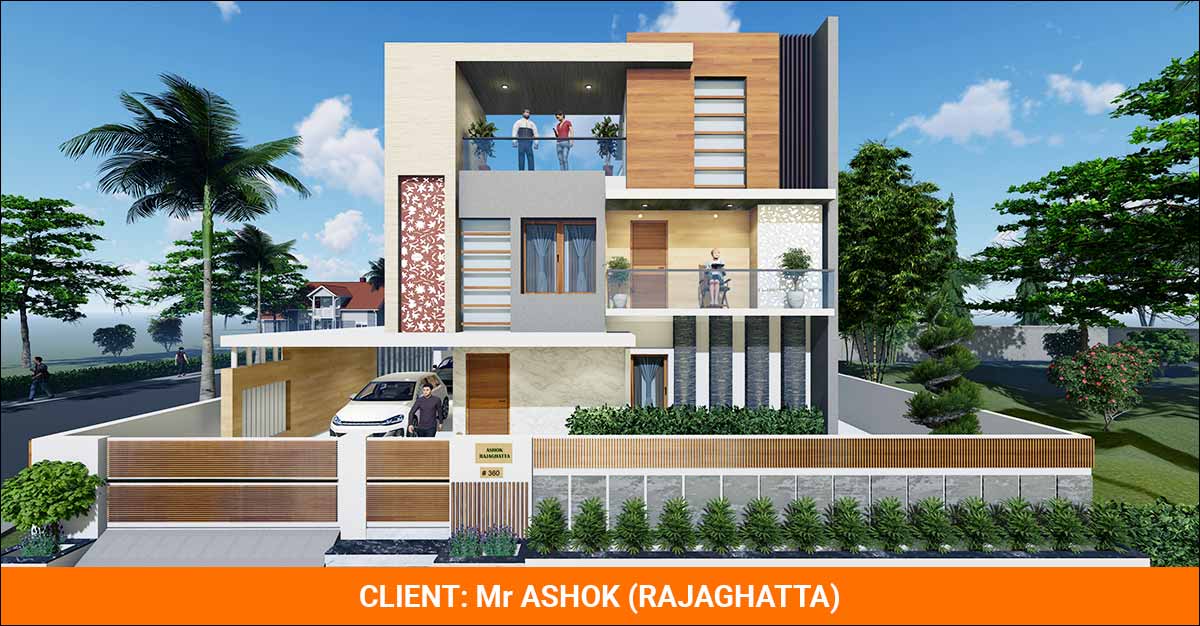Project Details
- Client: Mr ASHOK
- Location: RAJAGHATTA
- Area Size: 2800 Sqft.
- Floor: G+1.5
- Package: Premium
- Duration: 8 Months
The plot is Northt facing with Size 2000 Sqft with built up of 2800 Sqft.
The house solves the dichotomy of independence and interdependence in a modern joint family setup House is designed for the families of two brothers and their parents, in a set up that spans across three generations integrating the requirements of these opposing lifestyles, making it equally imperative to provide opportunity for communal collision, while retaining privacy Emulating the essence of a vernacular settlement, distinct smaller units are identified within the larger house to accommodate each of the brothers’ families and their parents, to host guests and to contain services. Each of these entities, pivot around a large double height living space, a chowk that is the centre of social activity. The perimeter of the house is fissured to serve the dual purpose of combating the short length of the linear site, to allow nature from the residual margins to penetrate in, and breaking the large mass to bridge the grain of its surroundings. Clad in economical local stone on the outside, the composition is reminiscent of ancient ruins with its blocks shifted over time. It is these fissures that are the nourishers and breathers for the home inside-breaking the structure to create lively entities-making it to difficult to say whether they are the reason for splitting or for holding the blocks together.
