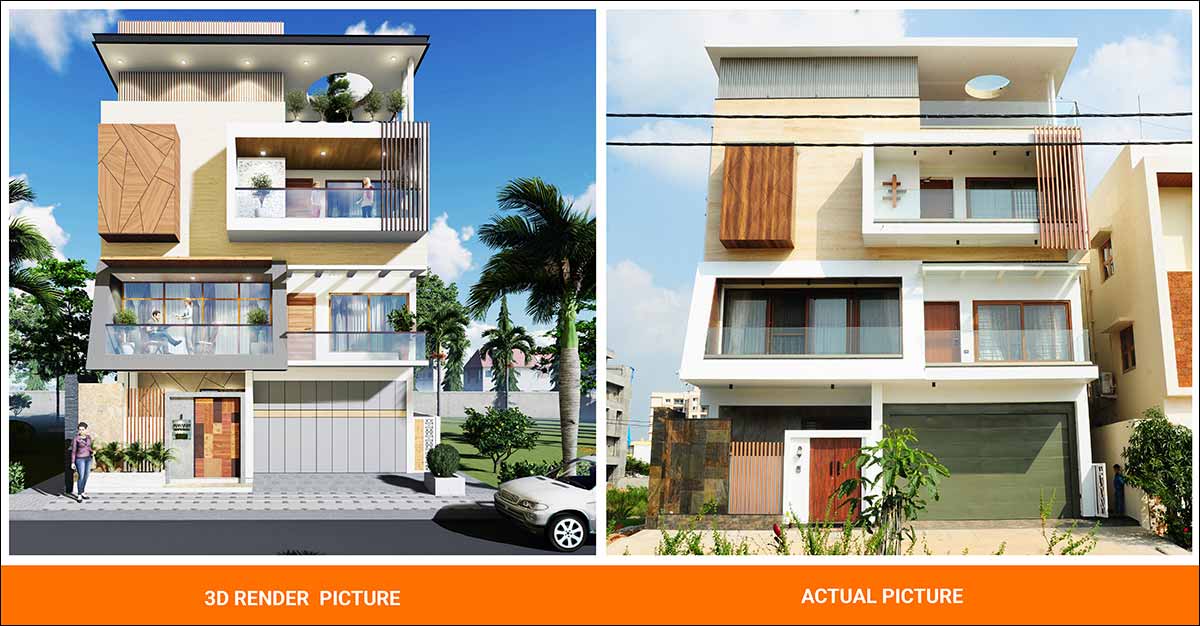Project Details
- Client: Mr SANDEEP
- Location: JAKKUR , BANGALORE
- Area Size: 7400 Sqft.
- Floor: G+3
- Package: Premium
- Duration: 12 Months
The plot is West facing with Size 2400 Sqft with built up of 7400 Sqft.
Mr. Sandeep house is a study in spatial relation and interconnectedness. Through interplay of spaces and surfaces, it allows a connection to be established between the vertical and the horizontals of the design. A curvilinear pathway leads to the main entrance of the house, which has been deliberately kept hidden to provide an element of surprise for the visitors. This design idea has been coupled with pathways covered with pergolas which provide manipulation of shades enhancing the herbage along with garden. The interplay of the indoor and outdoor spaces allows the residence to stand out and create an identity for itself, representing the ideologies and tastes of its occupants.
