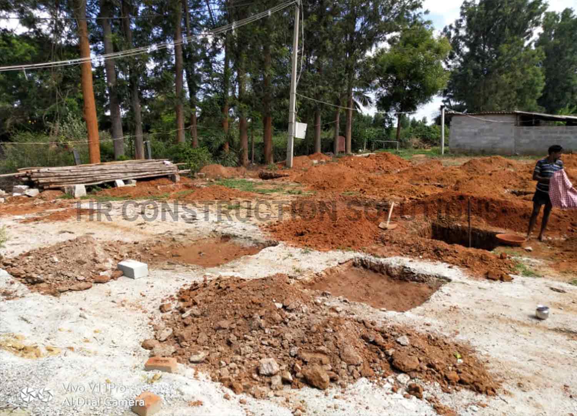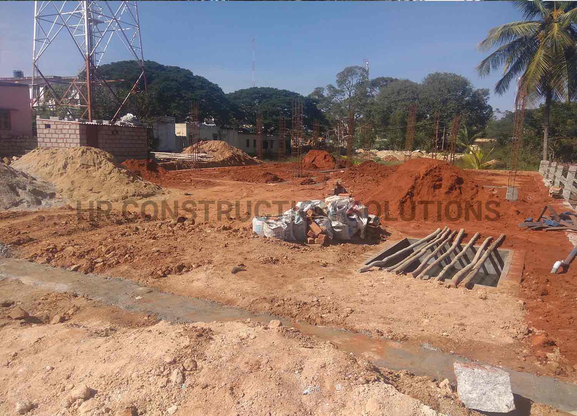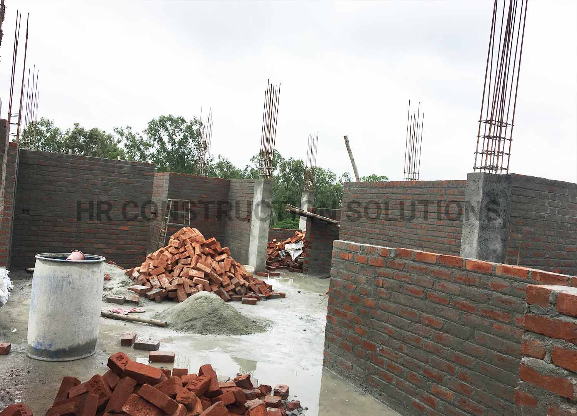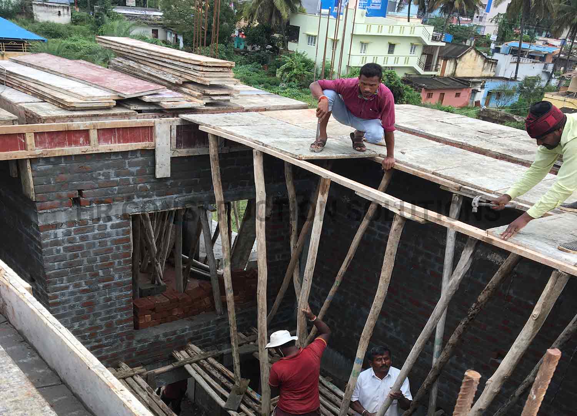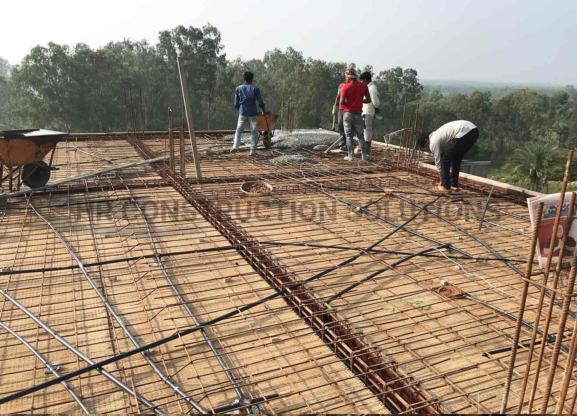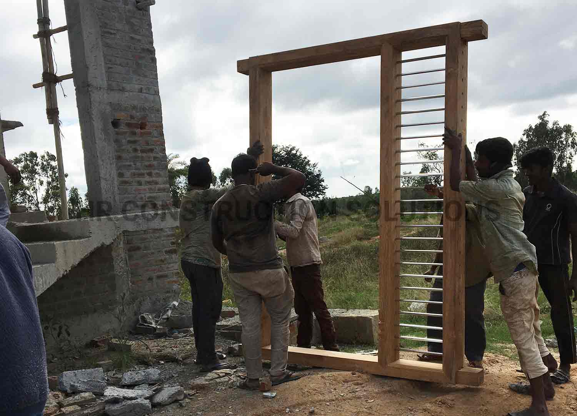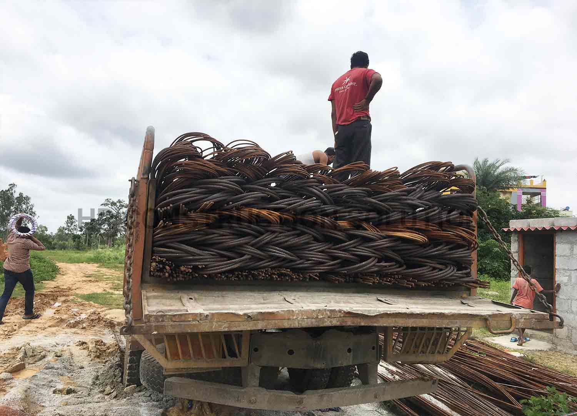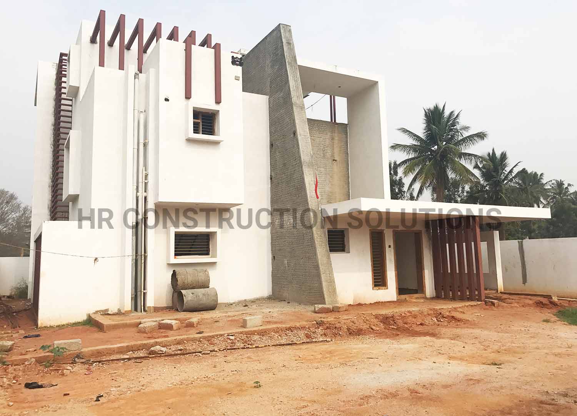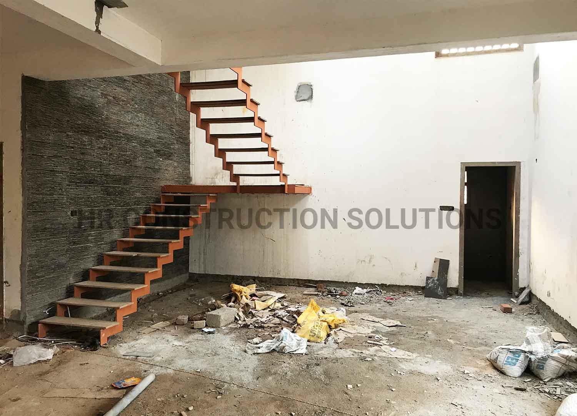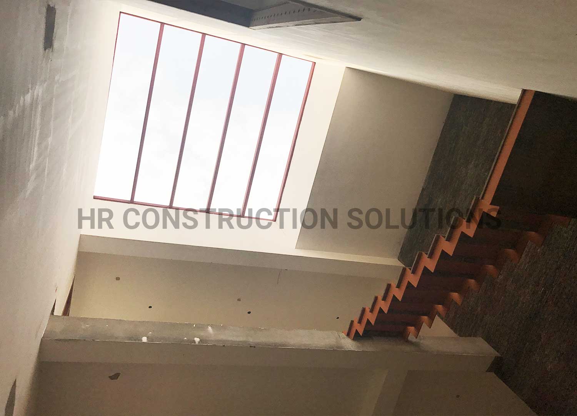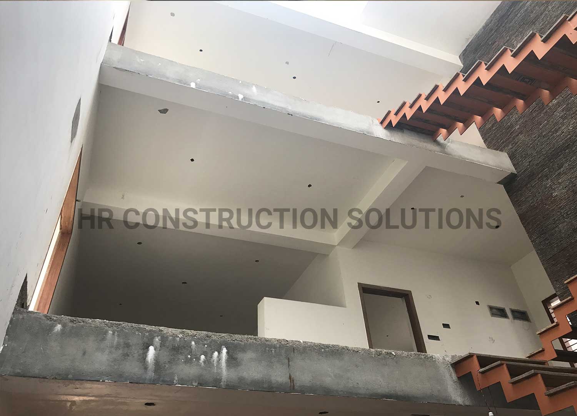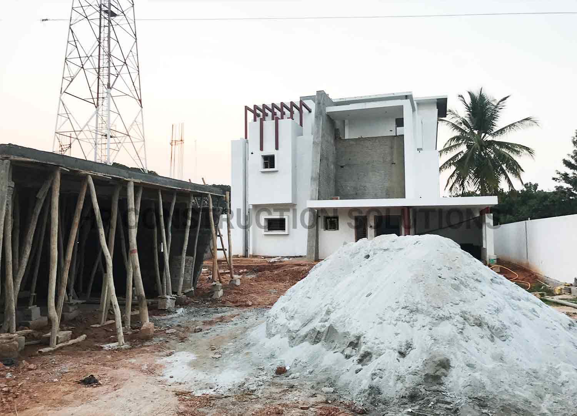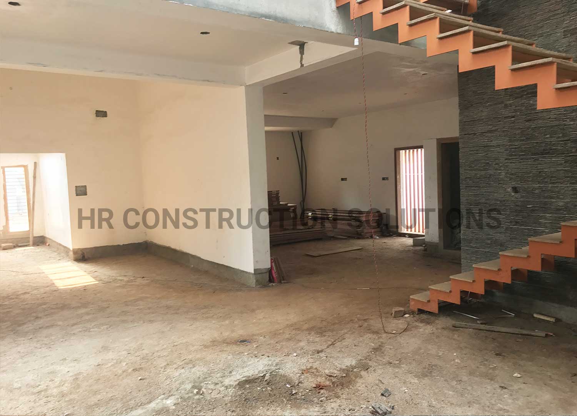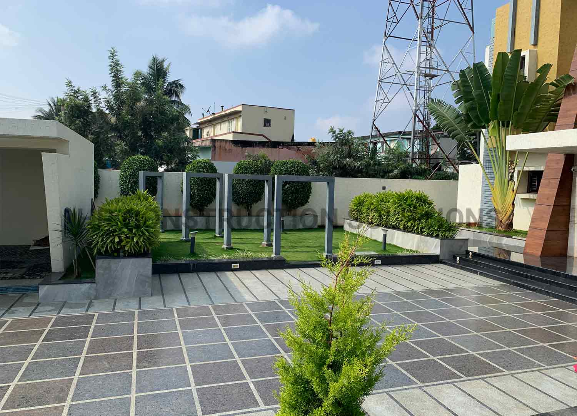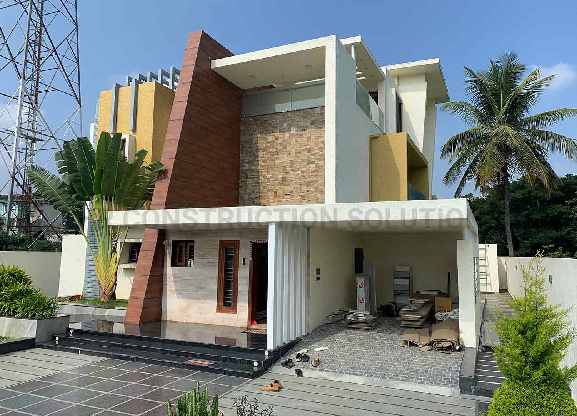Project Details
- Client: Mr PAVAN
- Location: SADAHALLI, BANGALORE
- Area Size: 6675 Sqft.
- Floor: G+2
- Package: Premium
- Duration: 12 Months
The plot is east facing with Plot Size 7000 Sqft and built up of 6675 Sqft.
Designed for a young couple and their two children, the Madilu house aimed to blend a flavor of contemporary architecture look. Readapting the traditional courtyard in a urban context, the functions are organized in special compartment around it. The entrance lobby leads to courtyard on one side and the living space on the other. A floor to ceiling height of one-and- a-half story creates a clerestory window in the library on the upper level, allowing a visual dialogue between the courtyard and the terrace of the living room. The courtyard flows into the private spaces of the house, establishing a physical and visual connection. The walls are kept low around the courtyard with glass continuing to touch the ceiling. A flight of sunbathed stairs from the family room leads to the ‘Barasti’ which transition into the living room terrace through a semi open Varandah. Light is interpreted as a building material, invited inside via two major light wells, the courtyard and the skylight above, and is use to sculpt interior spaces and define their functionality.

