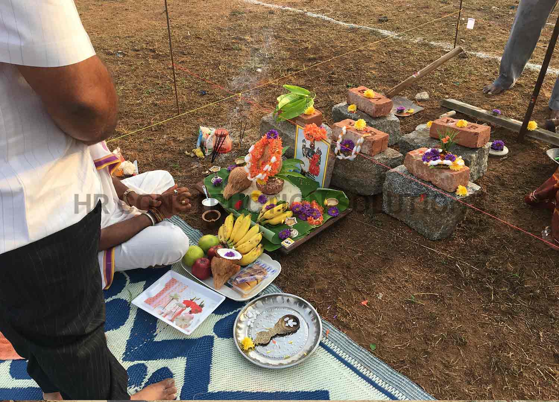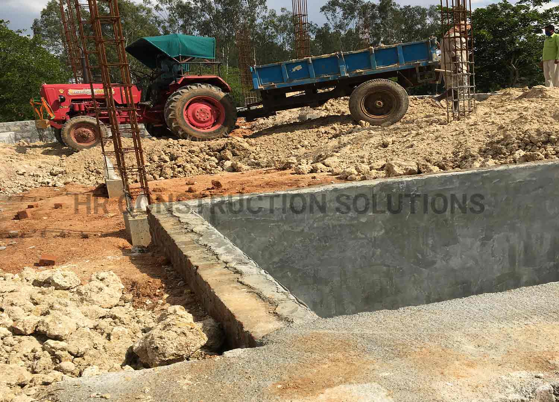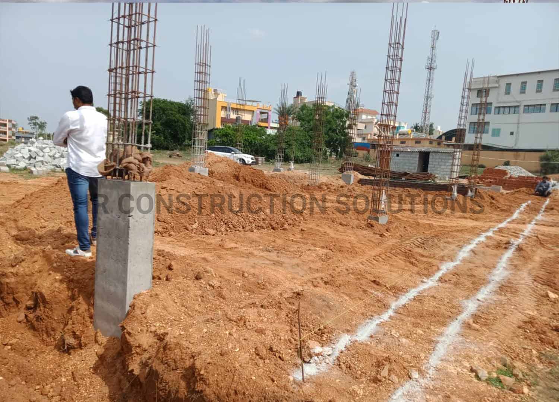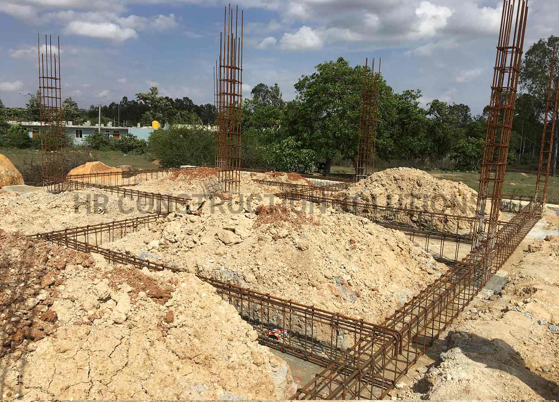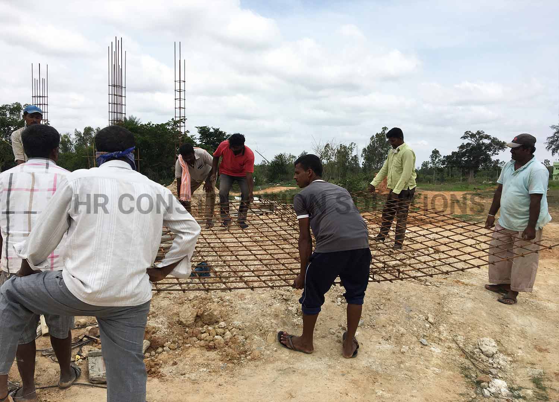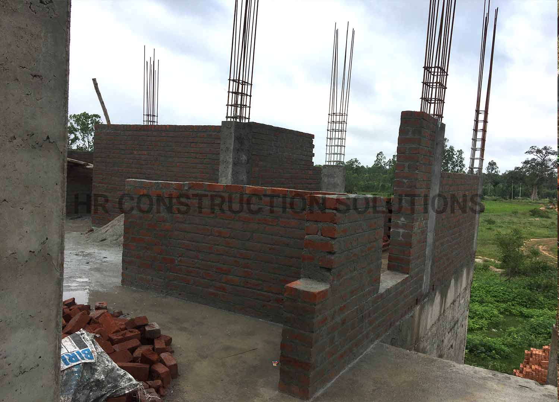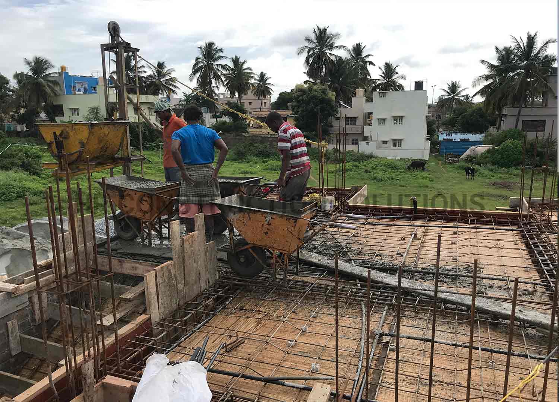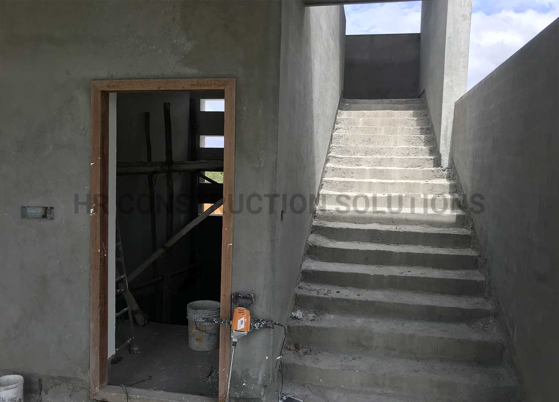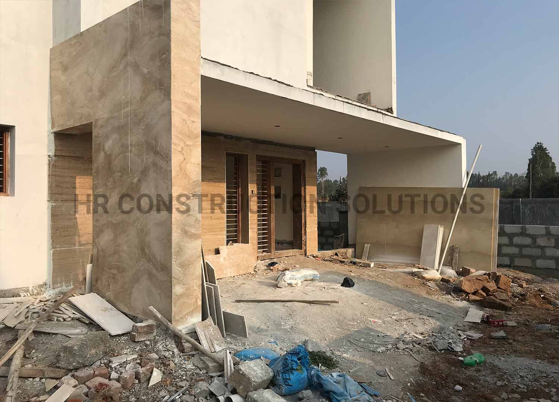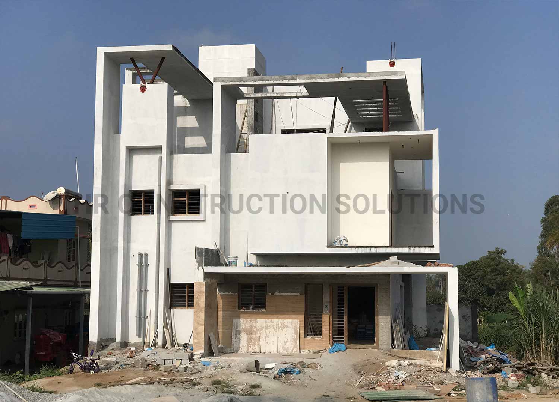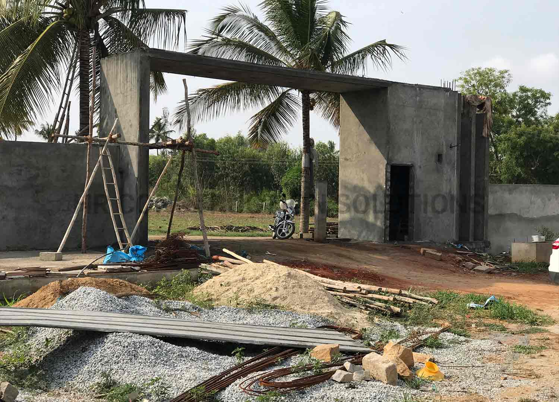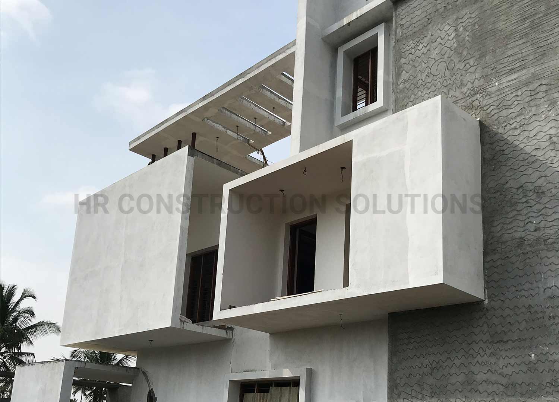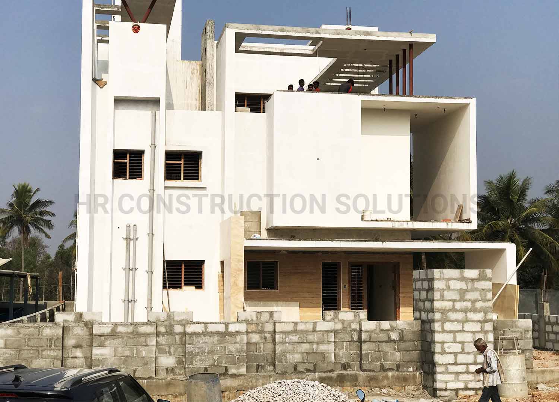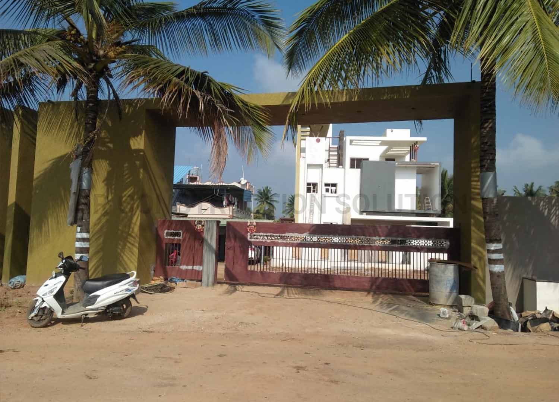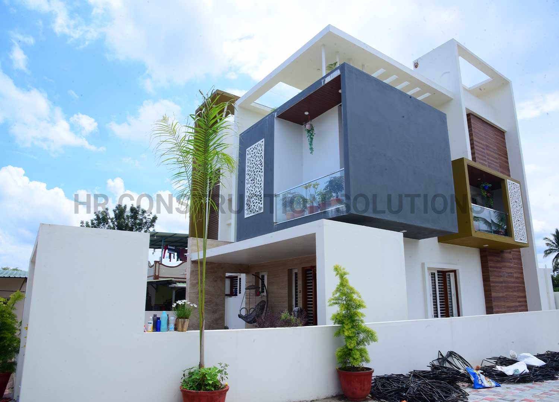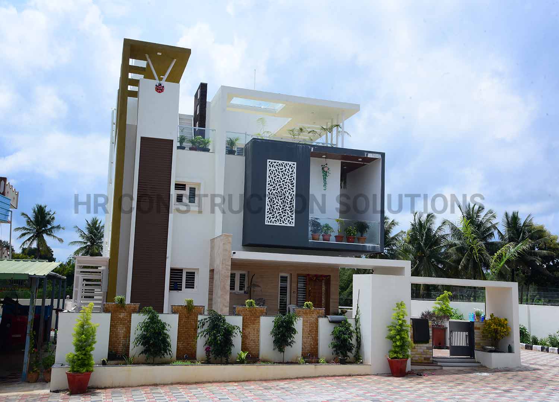Project Details
- Client: Mr MANU
- Location: SEETHAKEMPANAHALLI
- Area Size: 4600 Sqft.
- Floor: G+2
- Package: Premium
- Duration: 10 Months
The plot is East facing with Size 8000 Sqft with built up of 7400 Sqft.
A long vertical concrete perforated screen dominates the entrance of the two-storeyed residence, lending it grace, complete with its white walls, wooden soffit and large entrance door. The screen hangs between the terrace and granite steps. The main door opens into a vestibule featuring triangular sheets illuminated from one side, with intricate lighting and colour setting the tone for the interior. Accommodating living room, family den, kitchen and dining area and the guest bedroom. A skylight connects the upper and lower level of the house, while a helix- shaped chandelier hanging from the slanted wooden slab adds a classy touch to the space. The first floor has the master bedroom, the children’s room, guest room and study with the master bedroom designed in a simple style with large horizontal windows. Each room has been given a unique identity, yet the language of the interior is maintained throughout. Artistis use of light illuminates the various nooks and crannies of the space, lending dignity to the interior of the residence.

