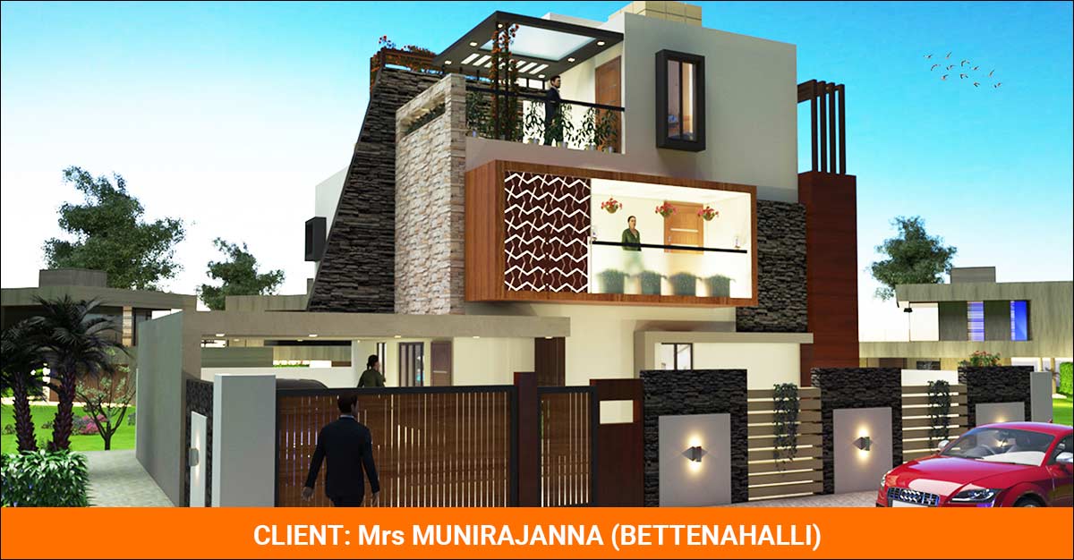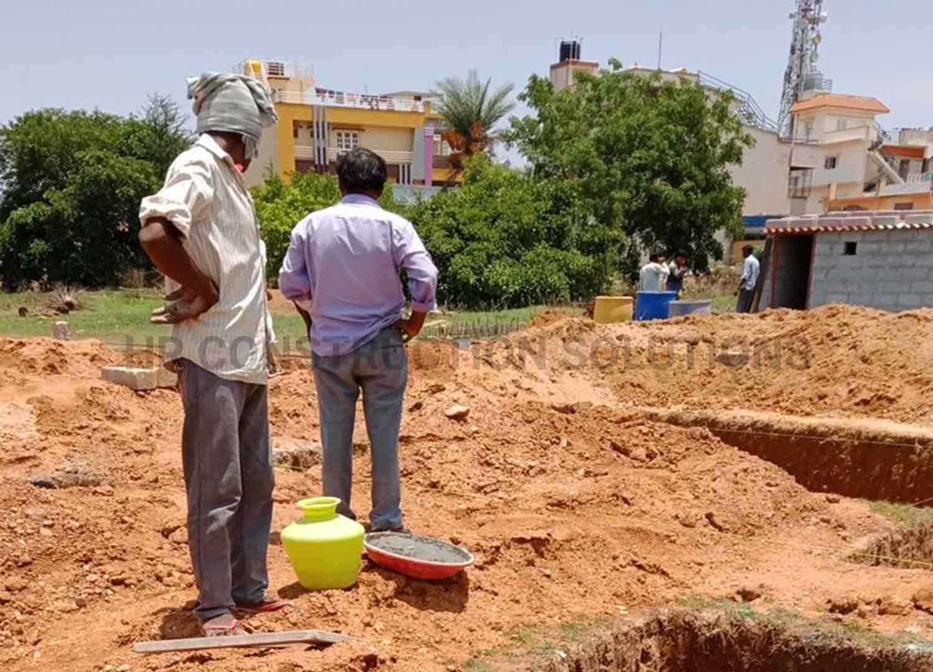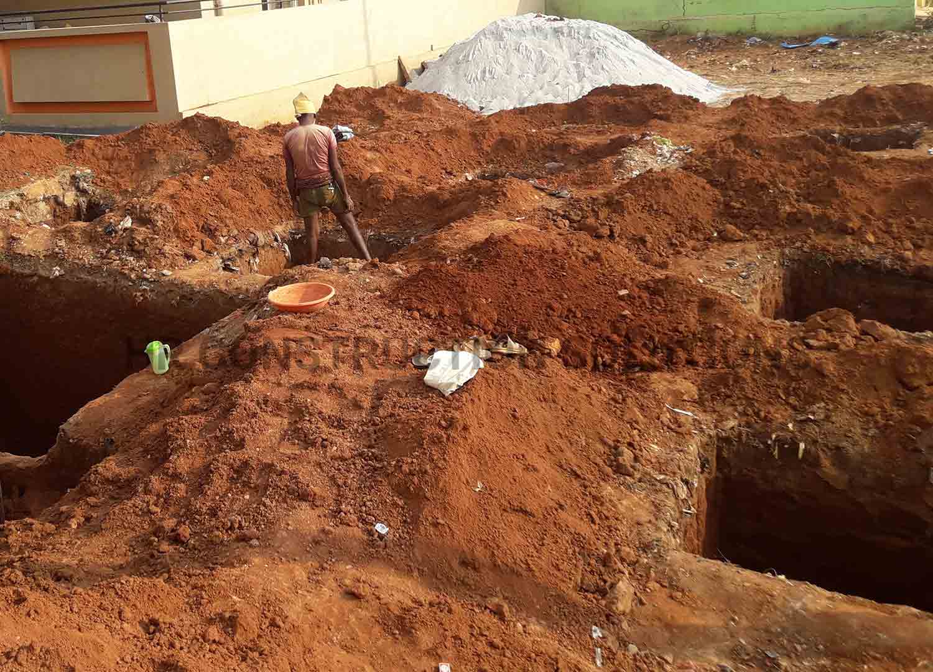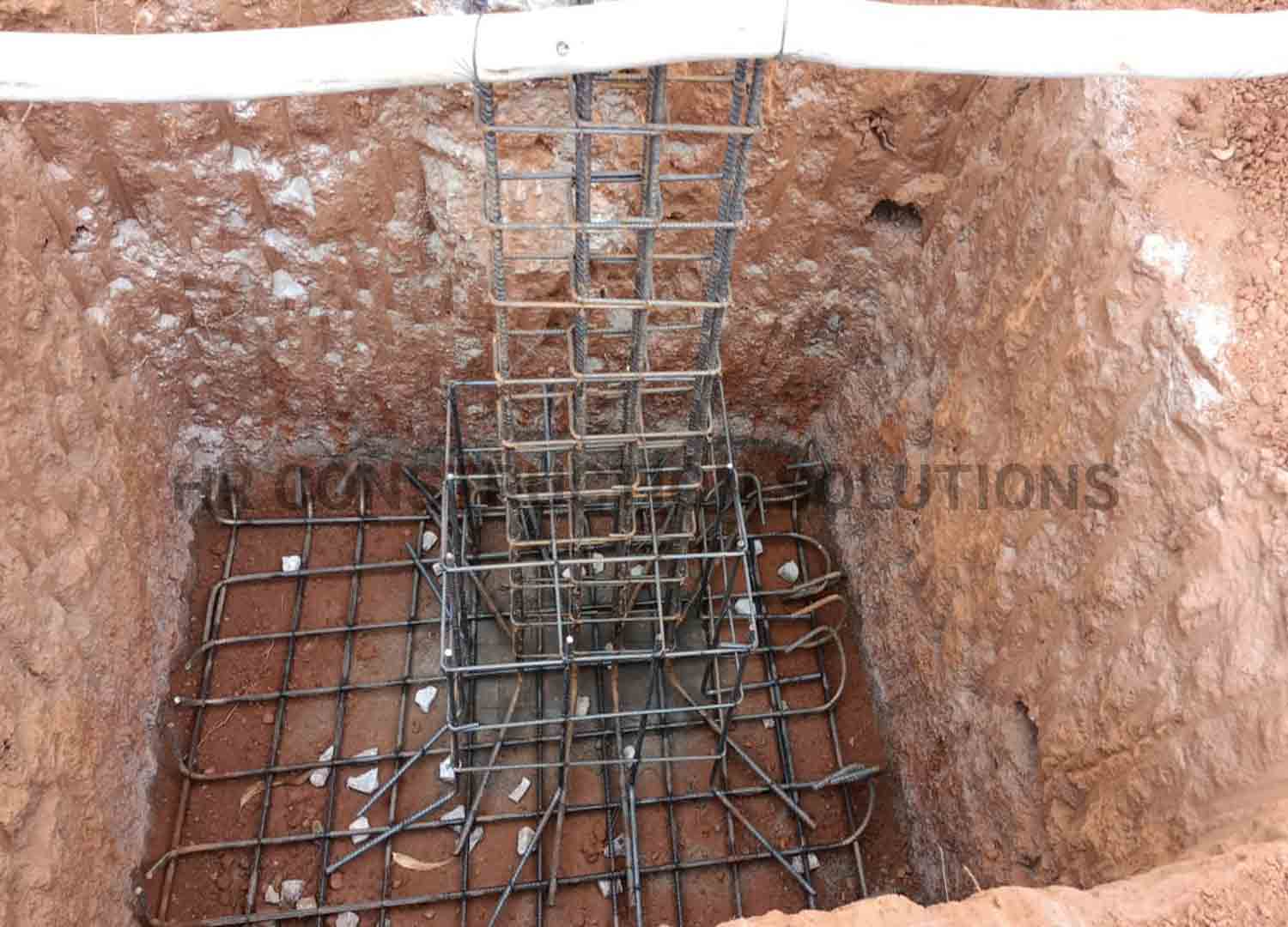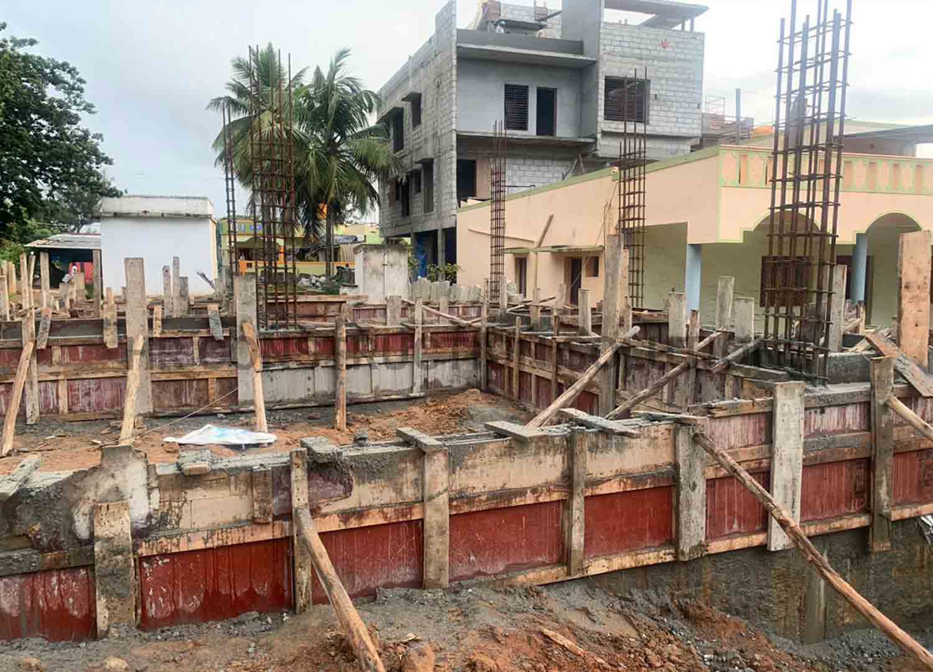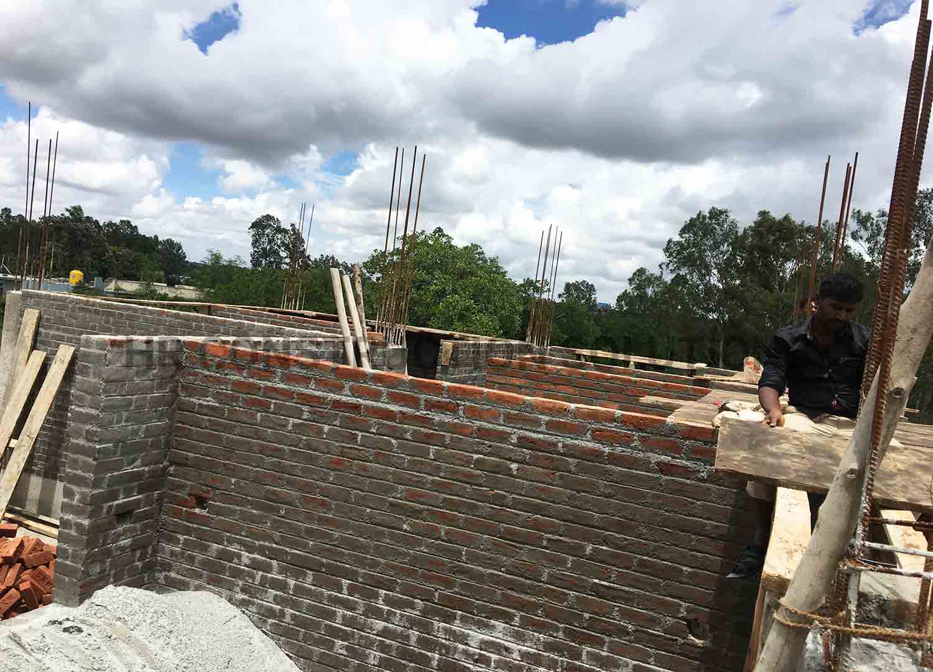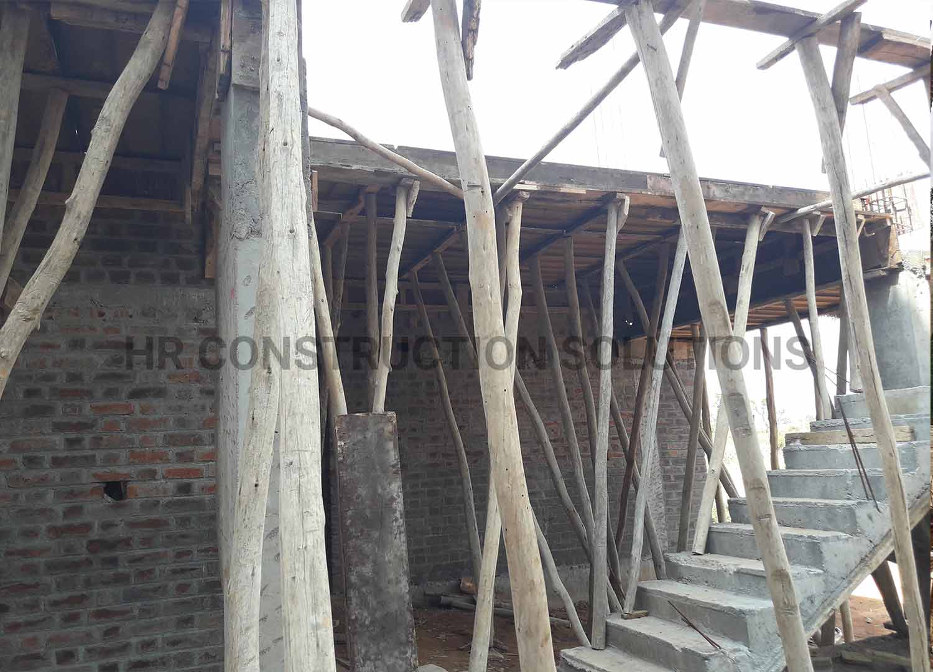Project Details
- Client: Mr MUNIRAJANNA
- Location: BETTENAHALLI
- Area Size: 3300 Sqft.
- Floor: G+1.5
- Package: Standard
- Duration: 10 Months
The plot is east facing with Size 1500 Sqft with built up of 3300 Sqft.
Built in three levels, including the Ground floor, the house faces East and appears as the long bark of teak that is cantilevered 10 feet over the ground floor so that it appears to float above a shaded tree. The ground floor is approached via a subtle entrance that opens into the living room with a Prayer space near the entrance. It also accommodates a sitting area, a dining and a kitchen along with a guest bedroom. On the first floor are the Master bedroom, the son’s and the daughter’s bedroom with a foyer near the staircase landing. The second floor is with 2 Bedrooms with walking wardrobe. A dramatic interior language with intelligent integration of architecture and interior design, sophisticated colour, materials and strong silhouettes creates the emblematic composition.
