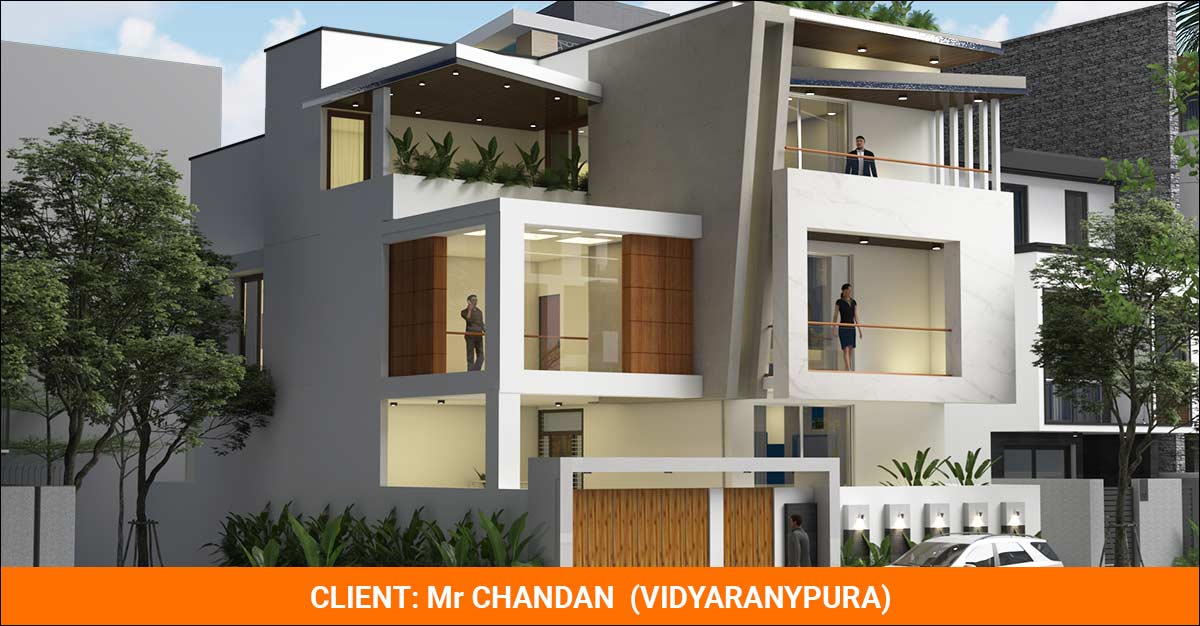Project Details
- Client: Mr CHANDAN
- Location: VIDYARANYAPURA
- Area Size: 7100 Sqft.
- Floor: G+3
- Package: Premium
- Duration: 12 Months
The plot is West facing with Size 2400 Sqft with built up of 7100 Sqft.
The aesthetic brief asked for a design that finds the right blend between tradition and modernity. The architectural interpretation of the same was established in the roofscape which is a combination of primary functions having pitched sloping roofs to connecting corridors having a flat roof structure reflecting a modern minimalistic language. The twin units of the house enjoy separate entrances, but the main entrance is still via the central, formal block. With a simple and functionally minimal brief, the emphasis was on spaciousness of interior spaces and grand, yet sophisticated exterior spaces.
