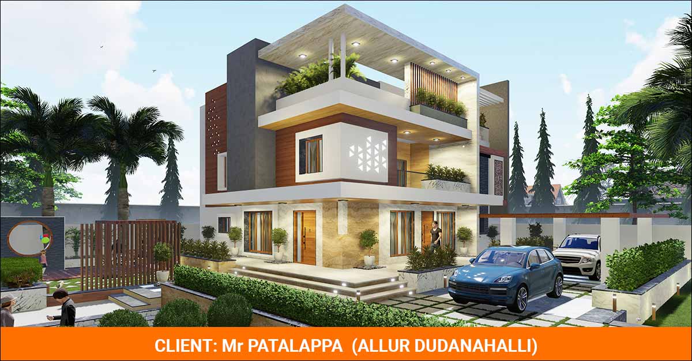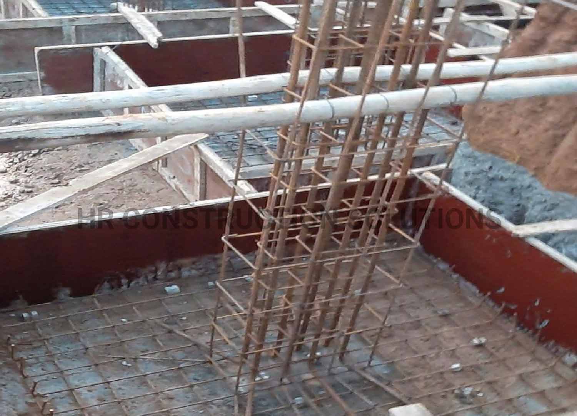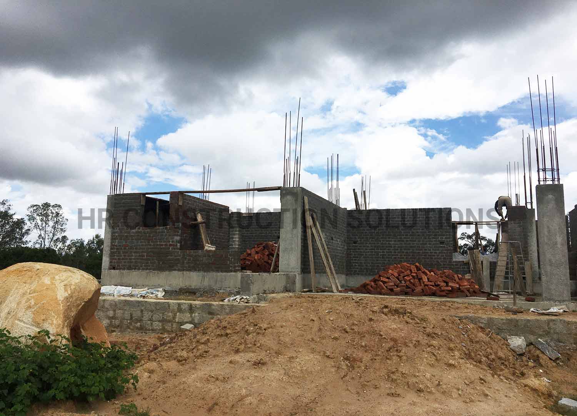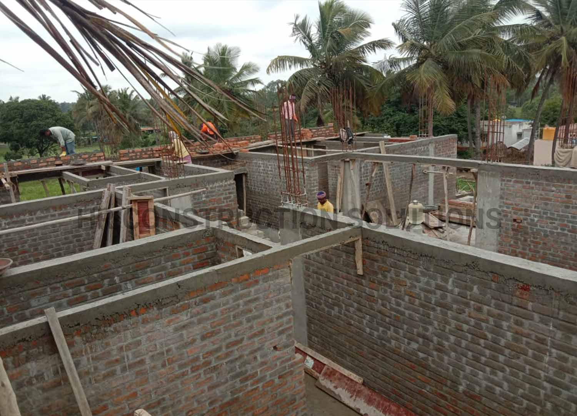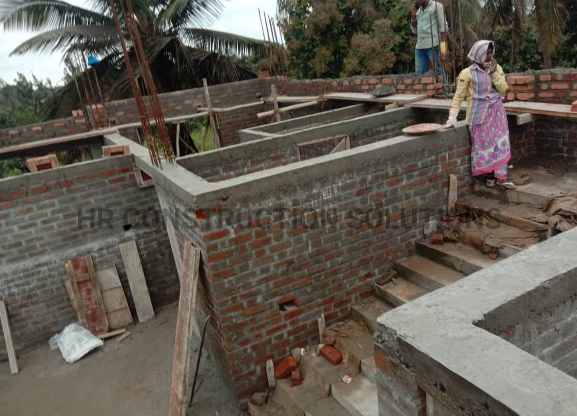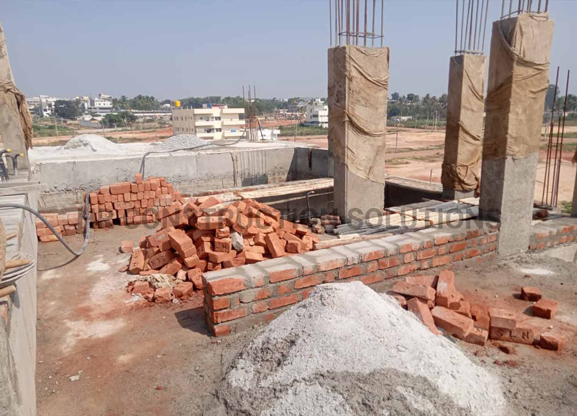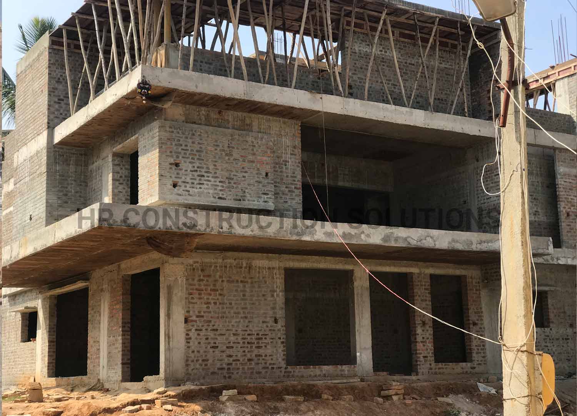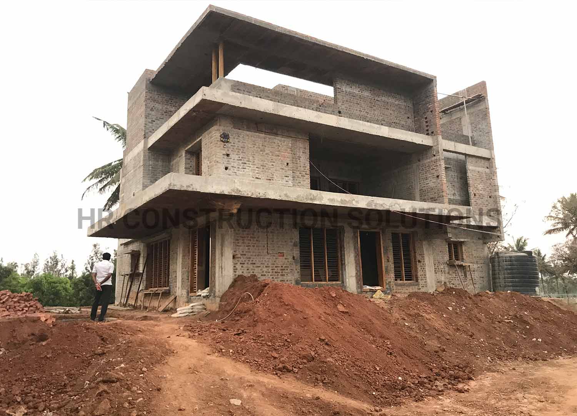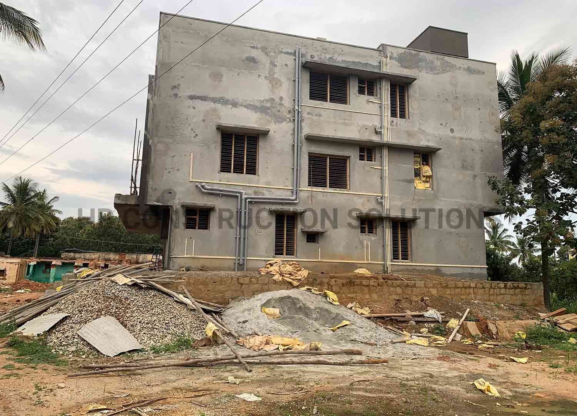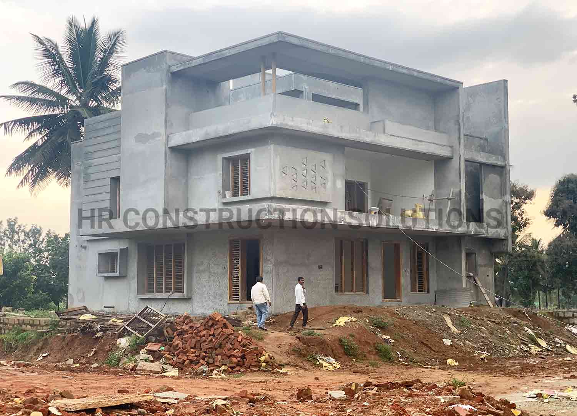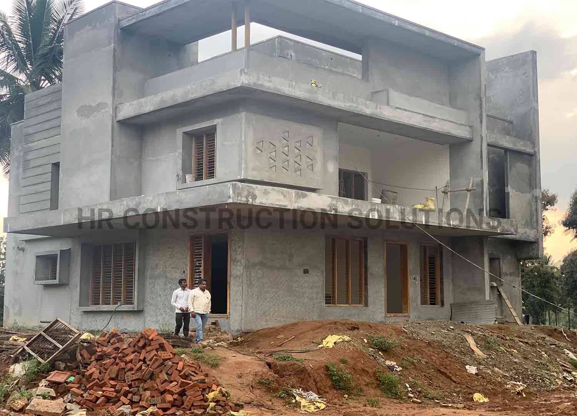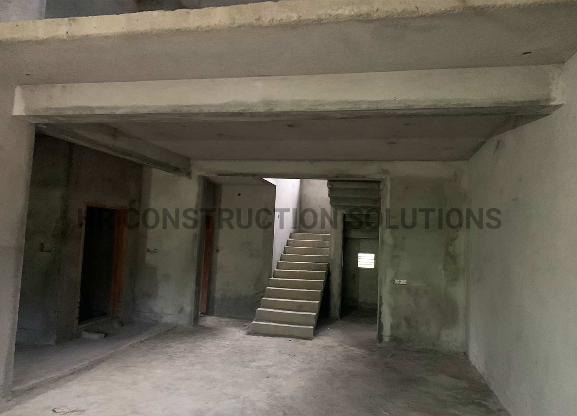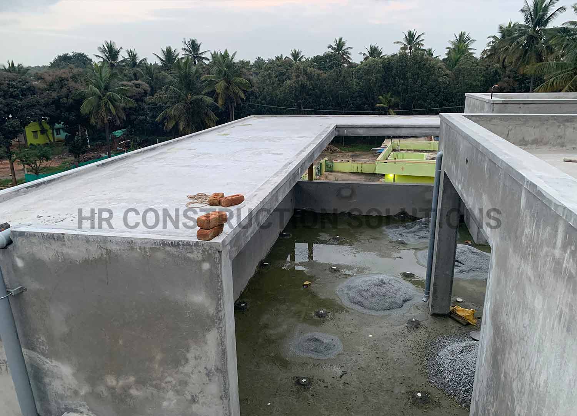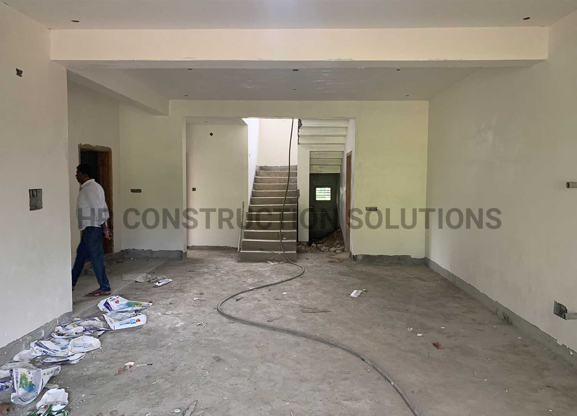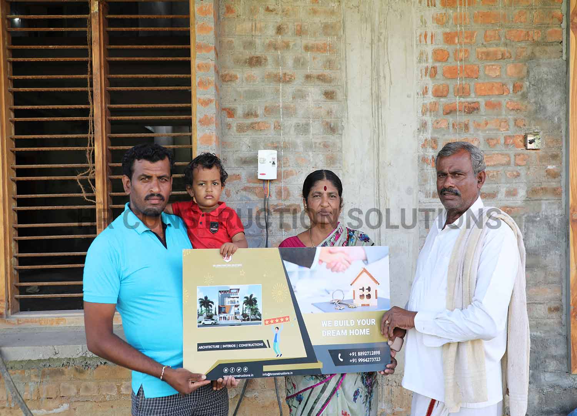Project Details
- Client: Mr PATALAPPA
- Location: ALLUR DUDANAHALLI, DEVANAHALLI
- Area Size: 7200 Sqft.
- Floor: G+2
- Package: Standard
- Duration: 12 Months
- Progress: 65 %
The plot is north facing with Size 9000 Sqft with built up of 7200 Sqft.
A House of Small Talks aims to establish a connection between the residence and its neighborhood and nature, so often lost in today’s context. Located in a busy residential neighborhood of, A House of Small Talks establishes communication between the house and its inhabitants, the house and its immediate context in terms of what is built and what is un-built. Setback from the street, the architects provided a breathing space by incorporating a landscaped area in front of the house. For planning the layout, each function of the house was identified as individual volumes and then introduced to a game of twisting, stacking and interlocking creating curious spaces and angles merging to a point where the inside met the outside. The spaces formed due to uneven angles allowed the inhabitants to discover the use of the same space differently every time, making strong, complex equations between all the components encapsulating the art of living. This impactful conceptual layout planning is visible in the design of the façade as well, quite literally reflecting the arrangement of blocks housing the functions of the residence. The language is such that the residence instantly becomes a landmark in the otherwise casual, conventional neighborhood. An amalgamation of forms, volumes, light, landscape and in-surging territories creates an ambience to discover and experience as one moves past time from one day to the next.

