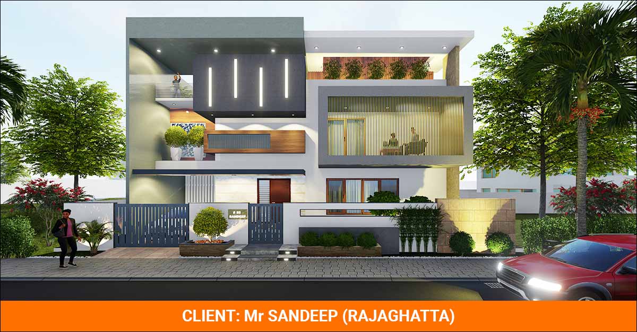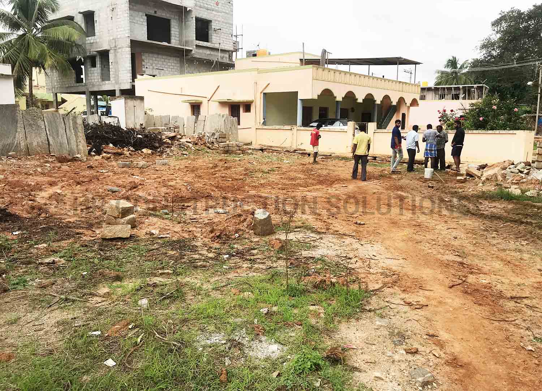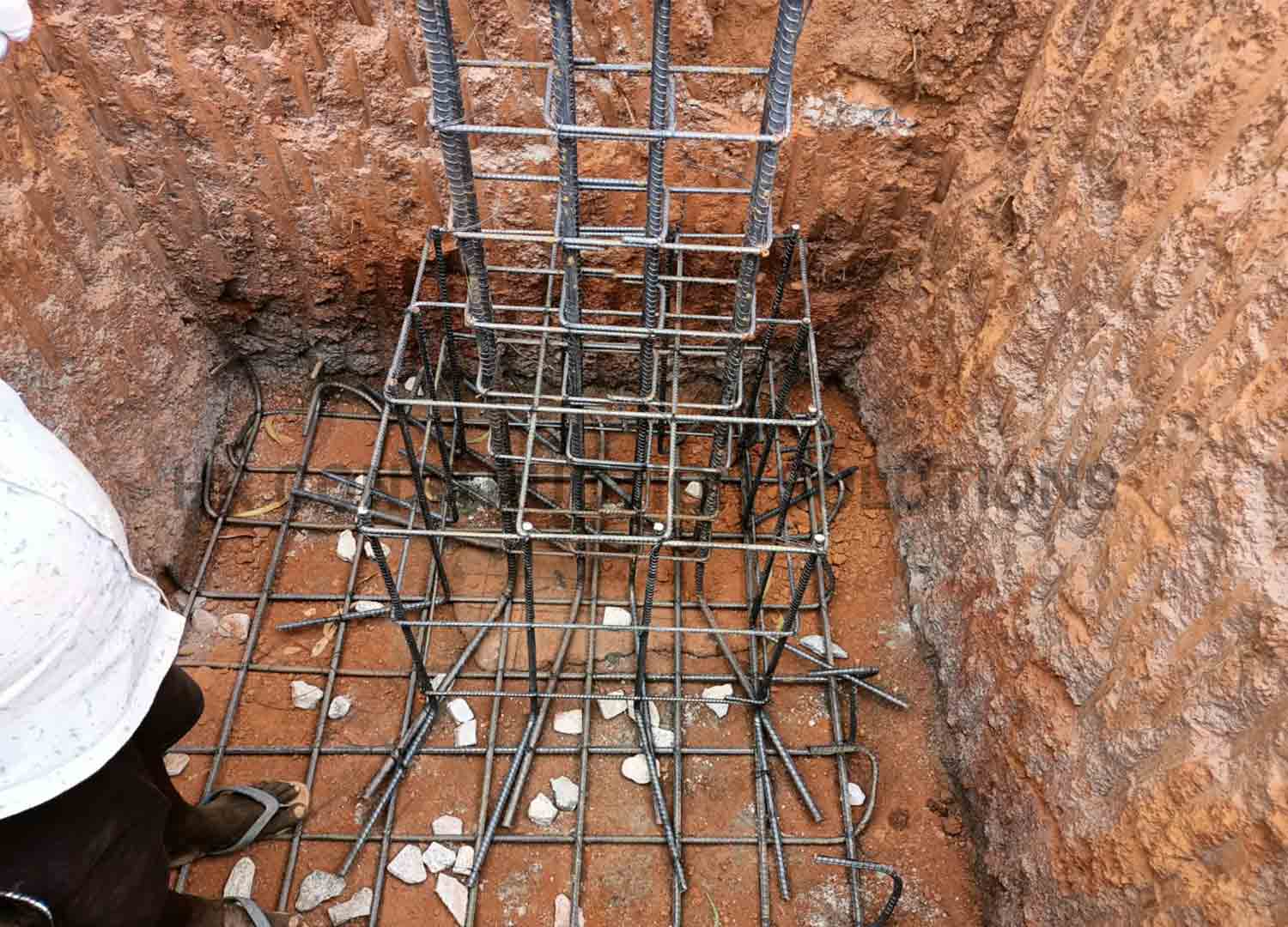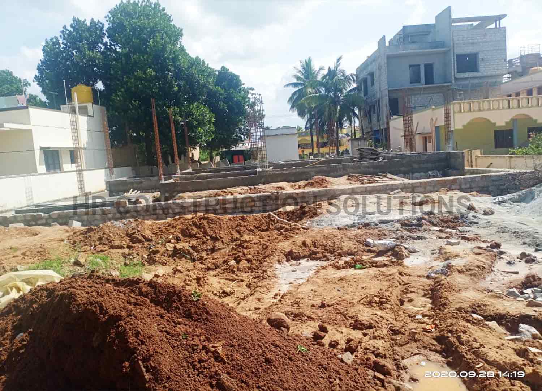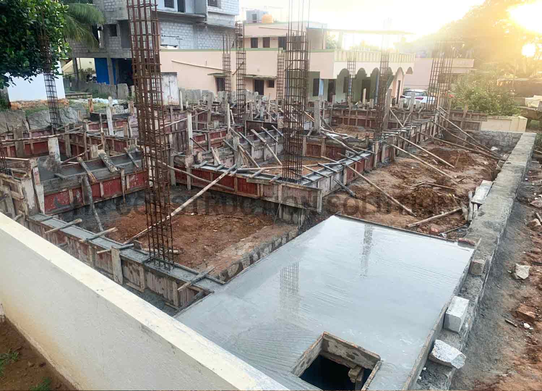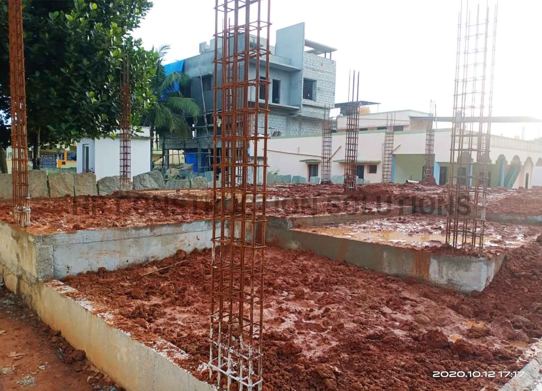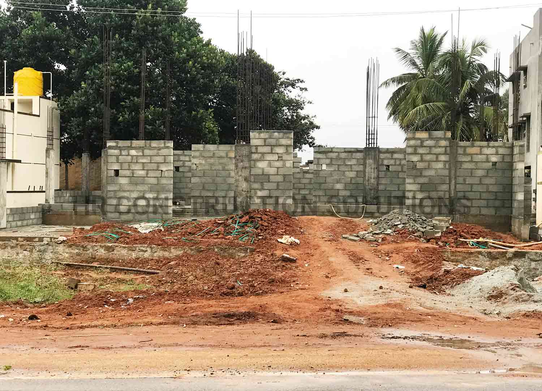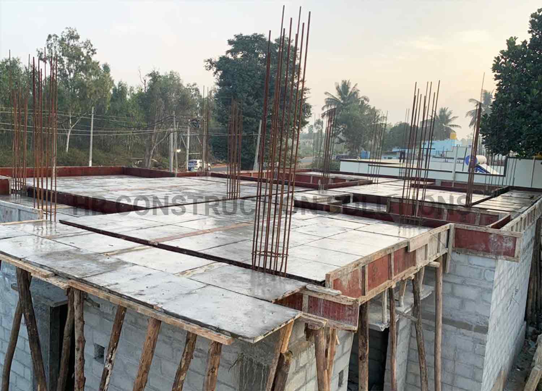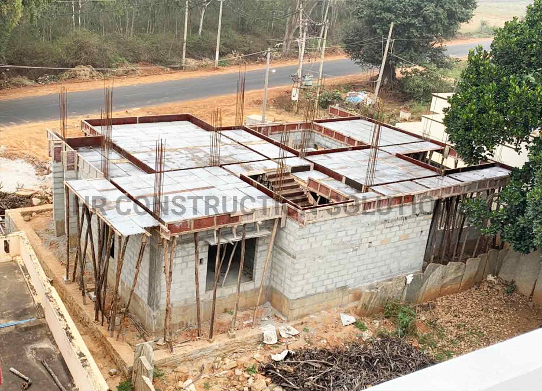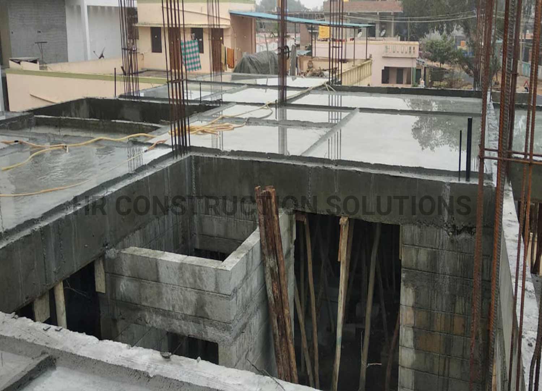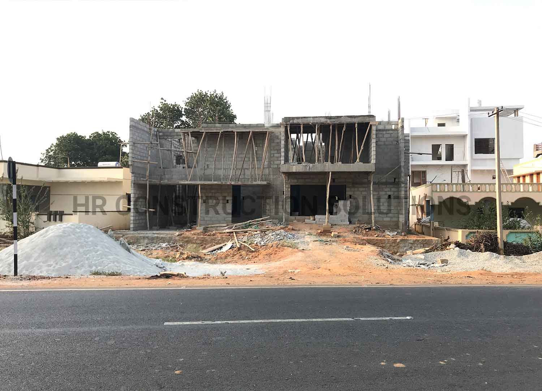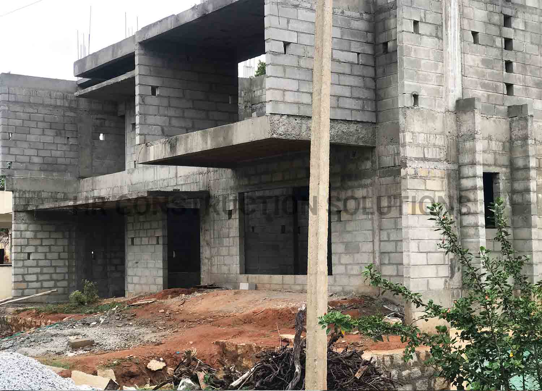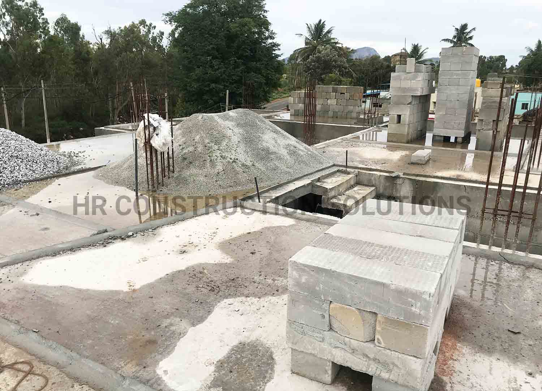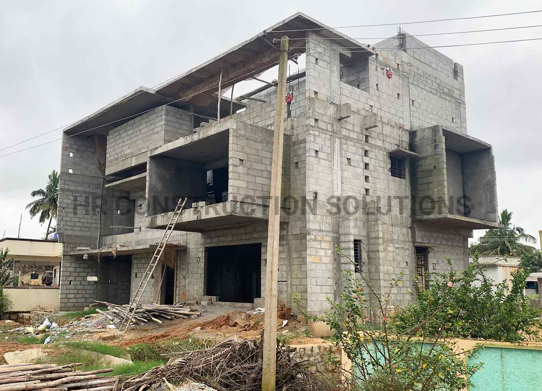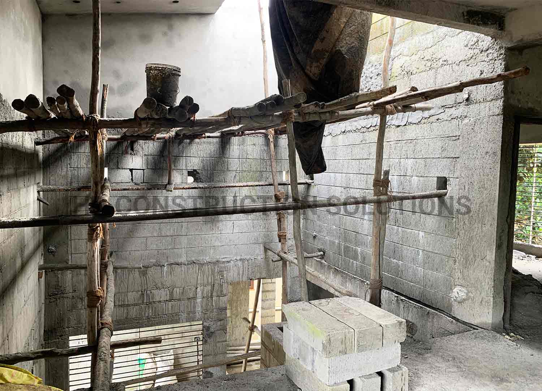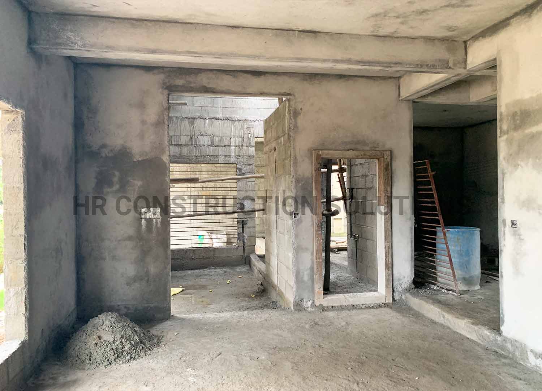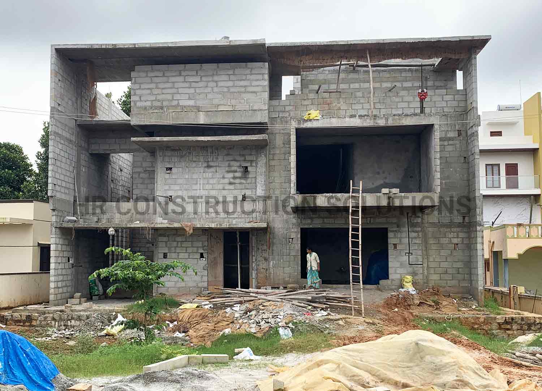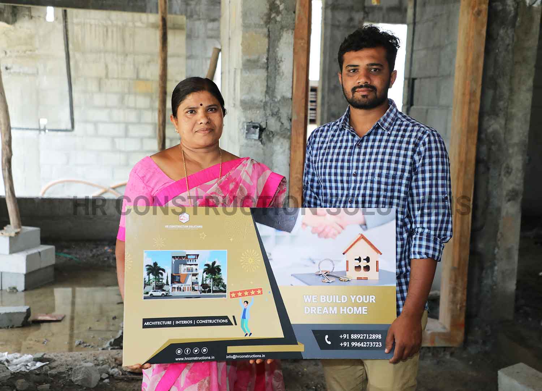Project Details
- Client: Mr SANDEEP
- Location: RAJAGHATTA
- Area Size: 4500 Sqft.
- Floor: G+2
- Package: Premium
- Duration: 12 Months
- Progress: 70 %
The plot is north facing with Size 1500 Sqft with built up of 4500 Sqft.
The residence sits comfortably in a quiet neighborhood, enjoying abundant views of the landscape around and letting its tranquil quality permeate the design language as well With the site safely away from the noise and chaos of the city, the client wanted the residence to have maximum views of the well-maintained community park across the street. Taking advantage of the location of the project, the house also had to use natural light and ventilation to the maximum. The facade of the house had to be one of the main features of the design, resulting in a lot of thought and discussion regarding its design Finally, a 30 feet tall tree silhouette was selected as the highlighting feature of the façade. The material palette for the exteriors was a harmonious blend of unsophisticated materials and technology that included materials like natural wood, local limestone, granite and metal. The ratio of the punch size and distance between the two was also critical to get the perfect viewing distance from the street. Several permutations were punched out as prototypes before finalizing. The boundary wall, on the other hand, used different finishes of granite put together and backlit. The final result was the magnificent dappled lighting through the screen highlighting the silhouette of the mimicked silk cotton tree at the entrance of the house

