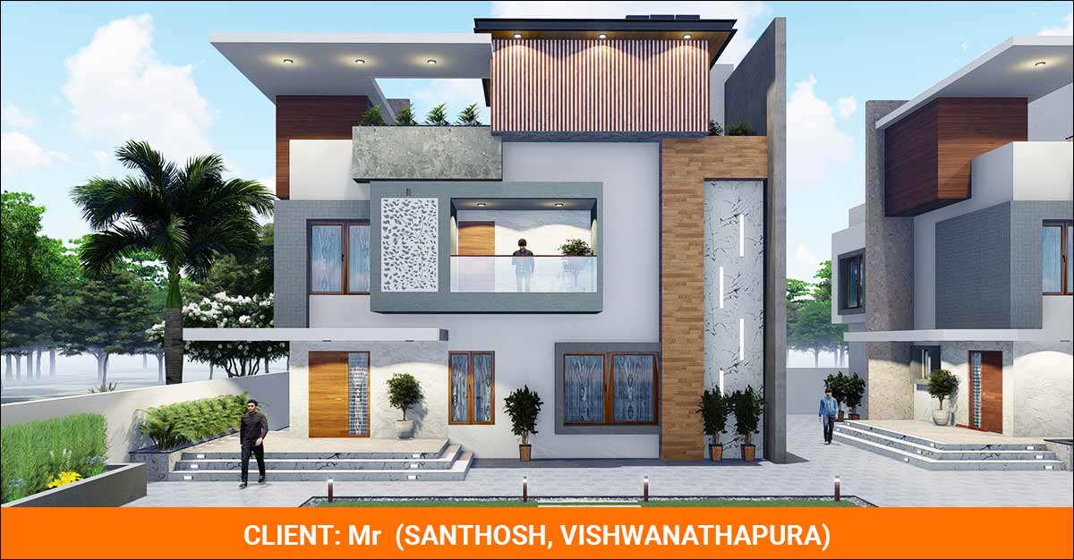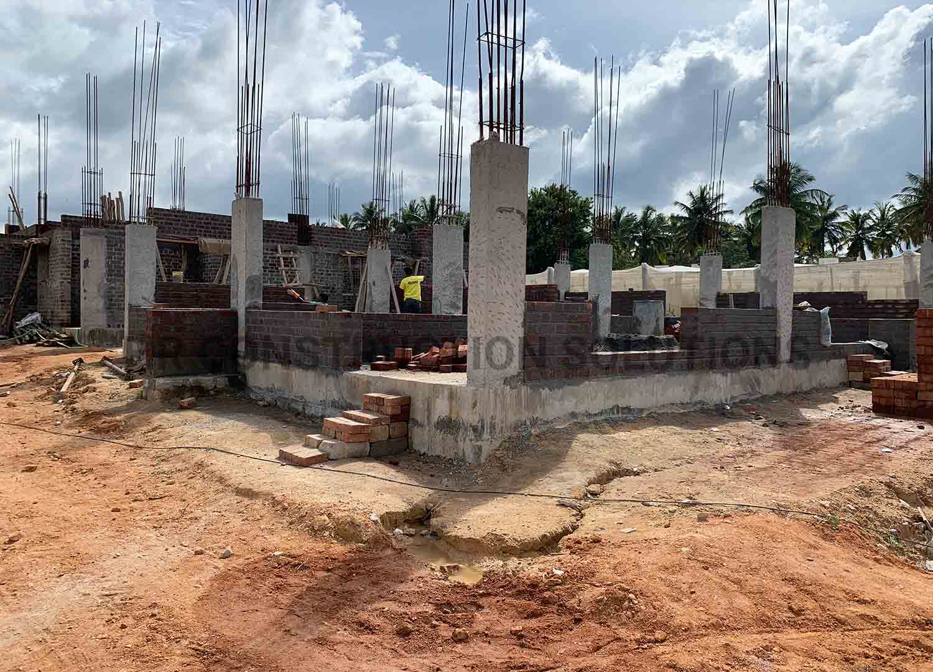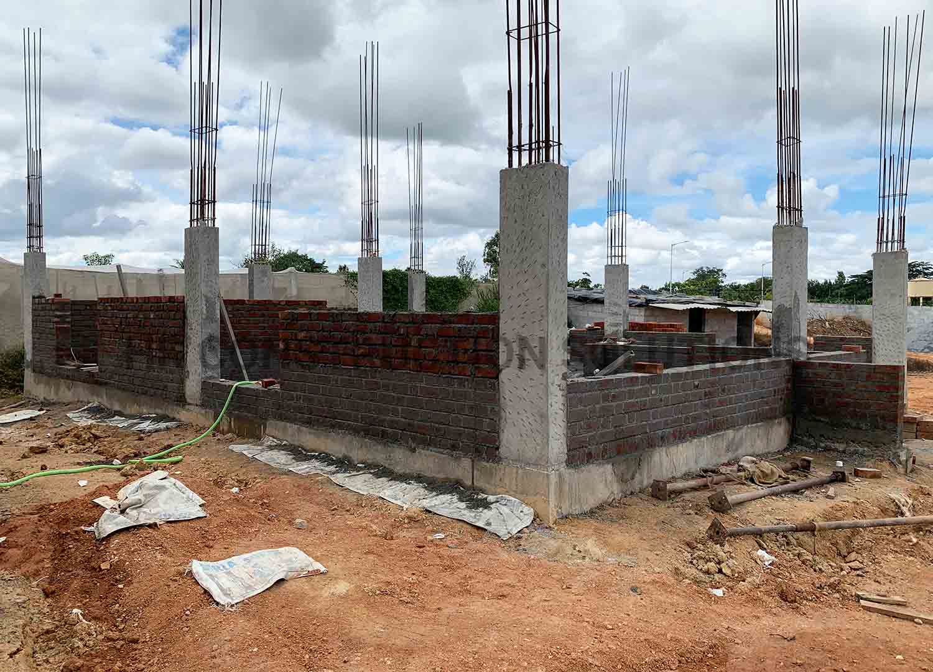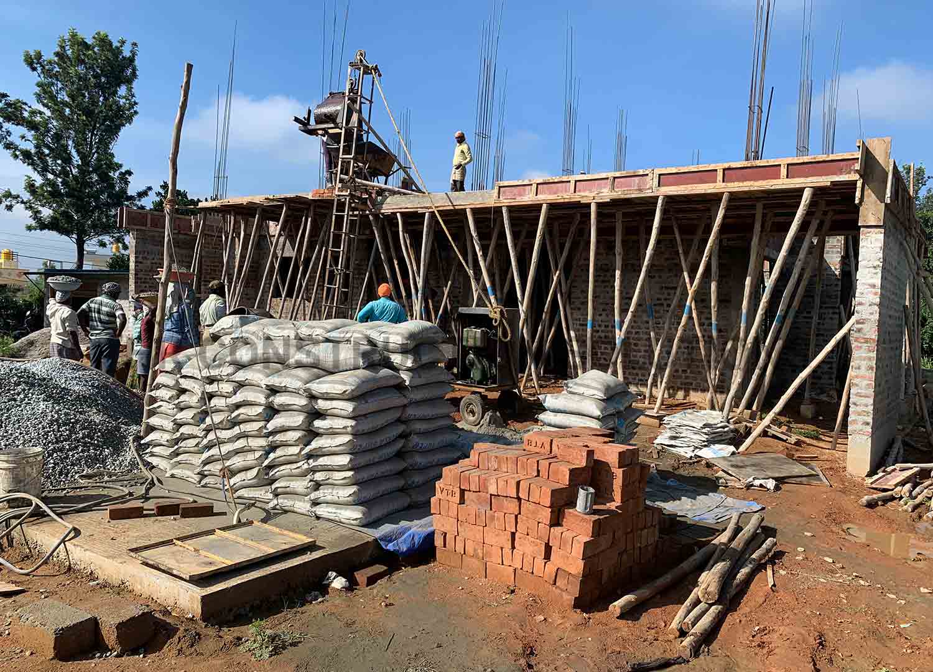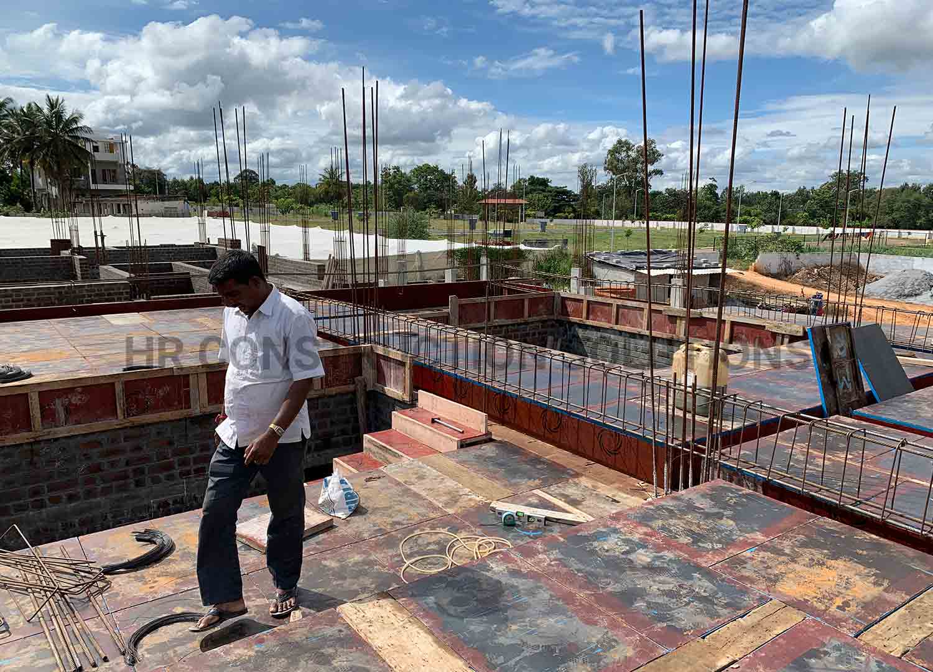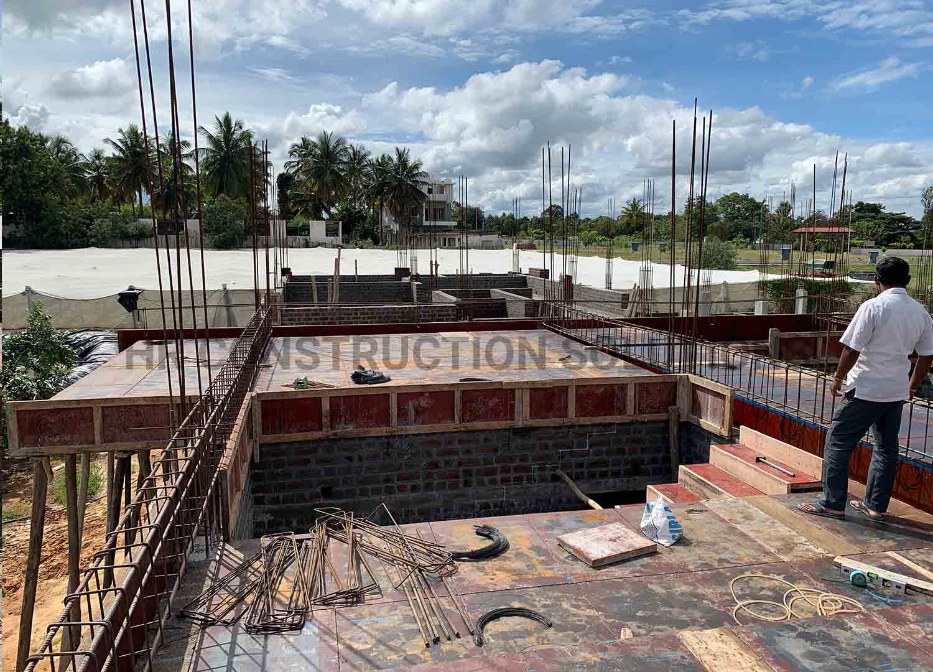Project Details
- Client: Mr SANTHOSH
- Location: ADDE VISHWANATHPURA
- Area Size: 3660 Sqft.
- Floor: G+2
- Package: Premium
- Duration: 11 Months
- Progress: 25 %
The plot is North facing with Size 90,000 Sqft with built up of 3660 Sqft .
Spread over an area of 90,000 Sqft, the residence is an attempt to create a villa project to bring the inhabitants closer to nature with three Lavish Mansions for three brother. The primary requirement was the need for a separate structure to be referred to as the clubhouse. The aesthetic brief asked for a design that finds the right blend between tradition and modernity The architectural interpretation of the same was established in the roofscape which is a combination of primary functions having pitched sloping roofs to connecting corridors having a flat roof structure reflecting a modern minimalistic language. The units of the house enjoy separate entrances, but the main entrance is still via the central, formal block With a simple and functionally minimal briet, the emphasis was on spaciousness of interior spaces and grand, yet sophisticated exterior spaces. A tree lined driveway is used to
approach the formal living block while a wooden bridge over the expansive lotus pond connects to the main entrance door. The formal living block was conceived as a double
height glass pavilion overlooking the plush central lawn flanked by houses on

