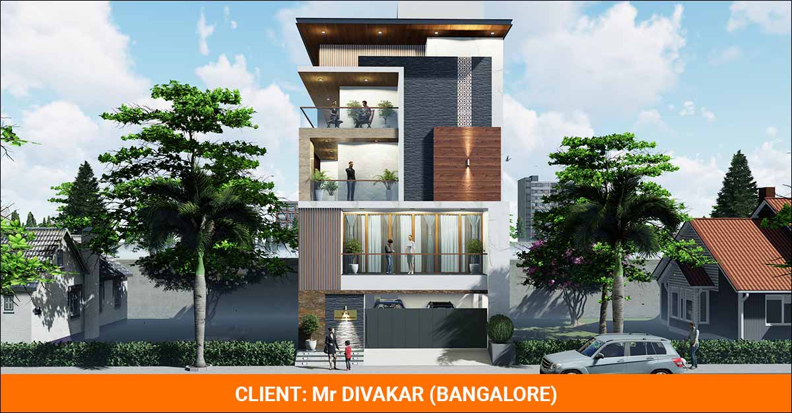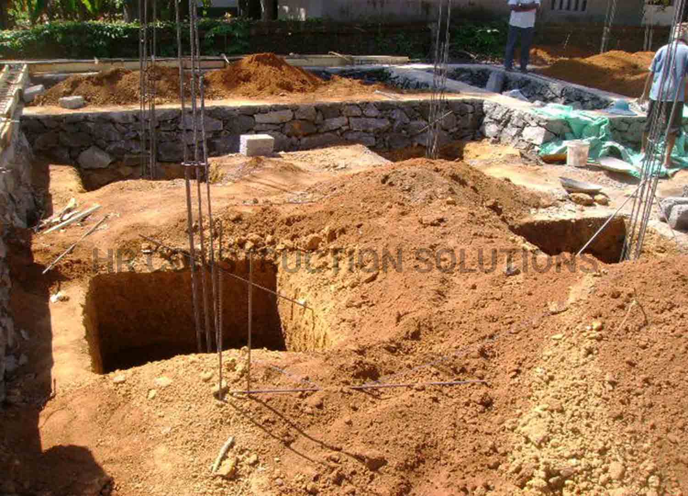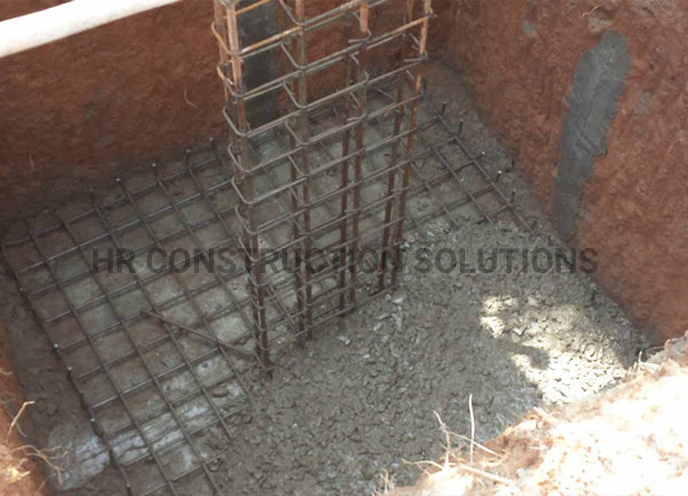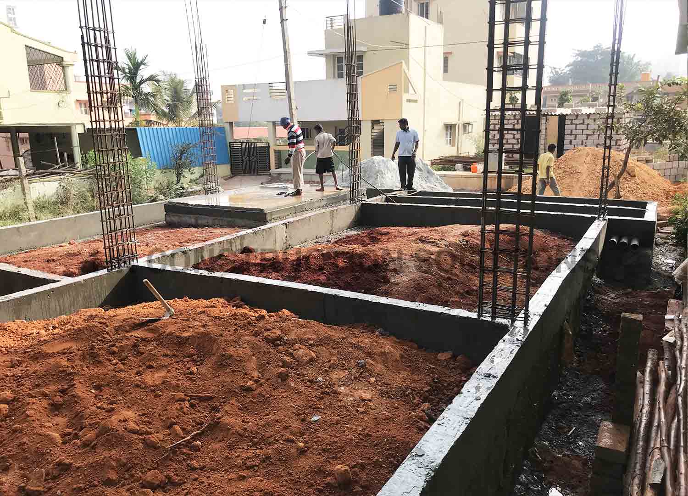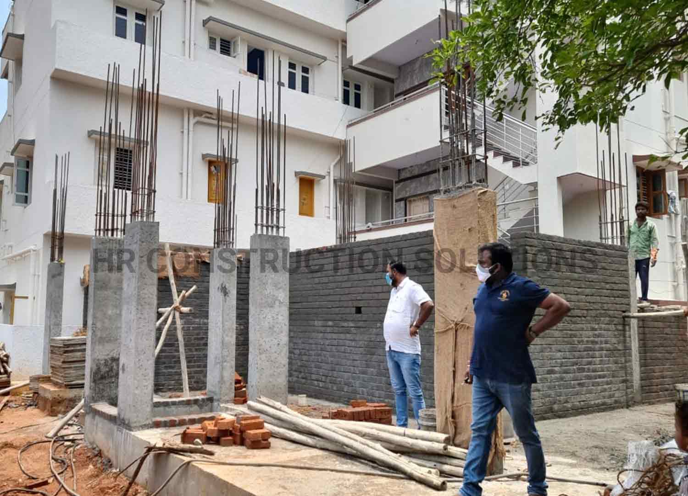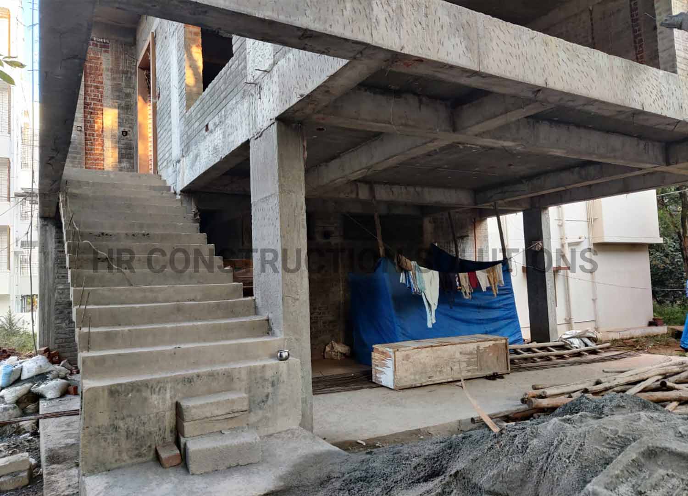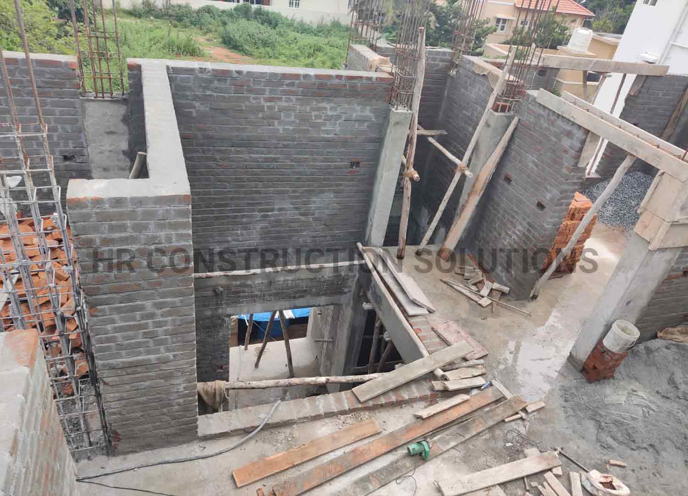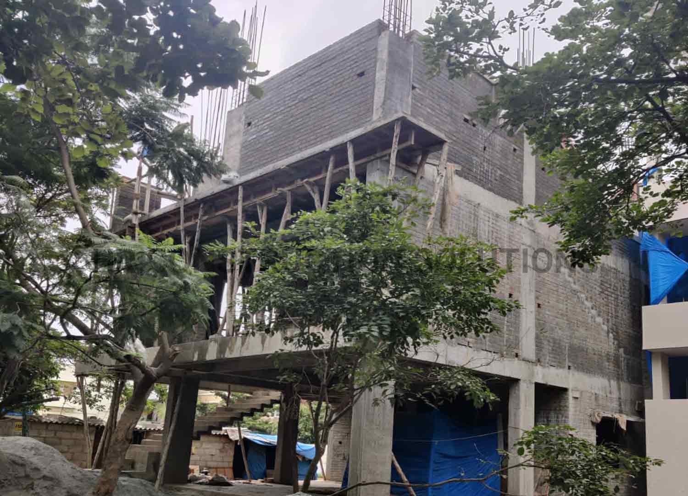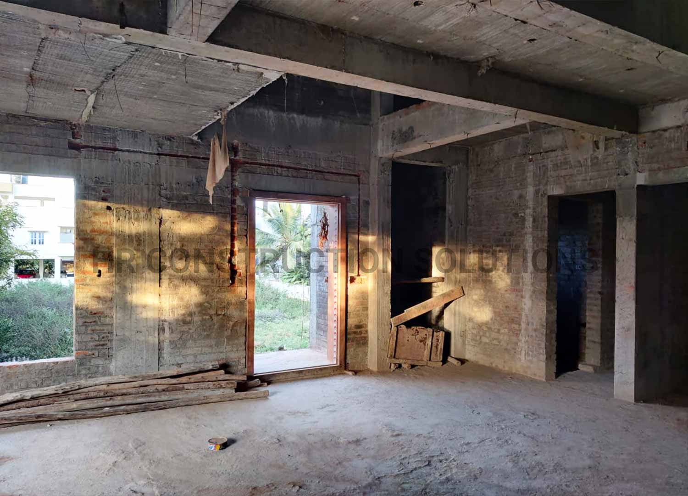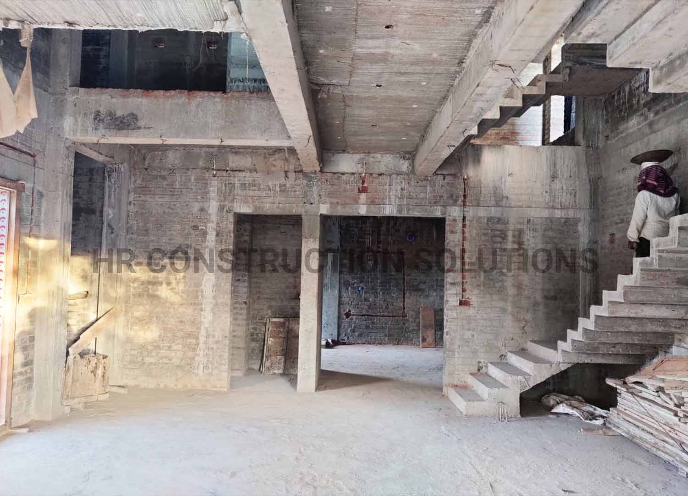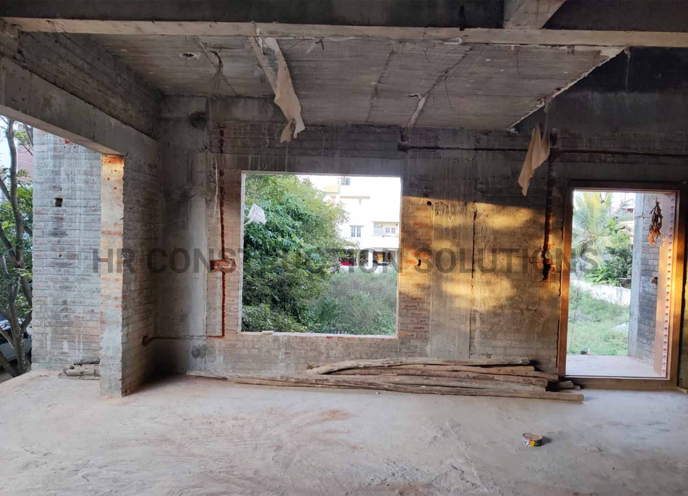Project Details
- Client: Mr DIVAKAR
- Location: BANGALORE
- Area Size: 4500 Sqft.
- Floor: G+3
- Package: Premium
- Duration: 9 Months
- Progress: 65 %
The plot is west facing with Size 1500 Sqft with built up of 4500 Sqft.
With the central courtyard as the focal point, the residence interacts with the occupants on levels establishing and maintaining privacy
“To freeze emotion into architecture.
To practice restraint of opening.
To gain the strength of enclosure,
To satiate spirit in the space. To celebrate life in dance.
The residence was designed keeping in mind accessibility, intelligent spatial interaction and privacy. The overall plan was organized around a central courtyard that interacts differently with the interior spaces on different levels. It is open and accessible on the ground floor while the first floor has a ribbon ventilator to ensure privacy of the ground floor. The lower level is occupied by the Parents with the main bedroom and a guest mom accommodated on the floor. The public spaces, such as the living room, lobby, dining are allowed to flow into each other in an open plan. A separate spice kitchen along with all other amenities has also been provided. An elevator is provided in the entrance foyer for the owner’s access to the terrace directly. The first floor has a 3-bedroom unit and public areas that flow onto private terraces. The second floor houses a one-bedroom unit with an open pantry It also has 2 separate units for the domestic helps of the lower floors. They too have been given separate private terraces that are not visible on the façade to ensure their unobtrusive maintenance.

