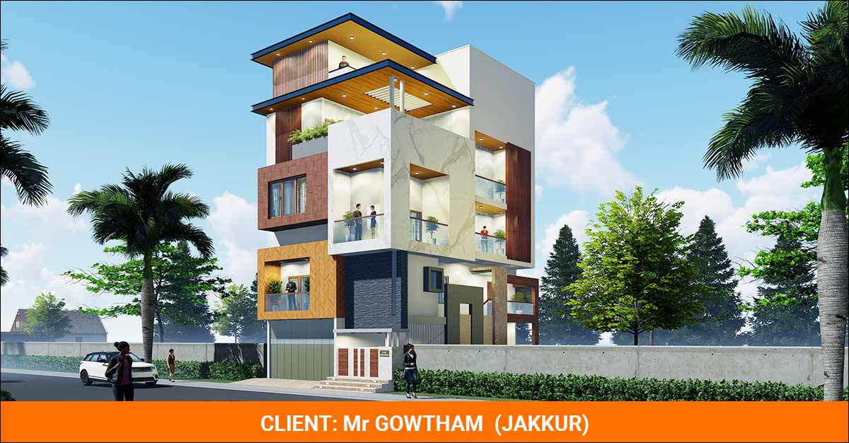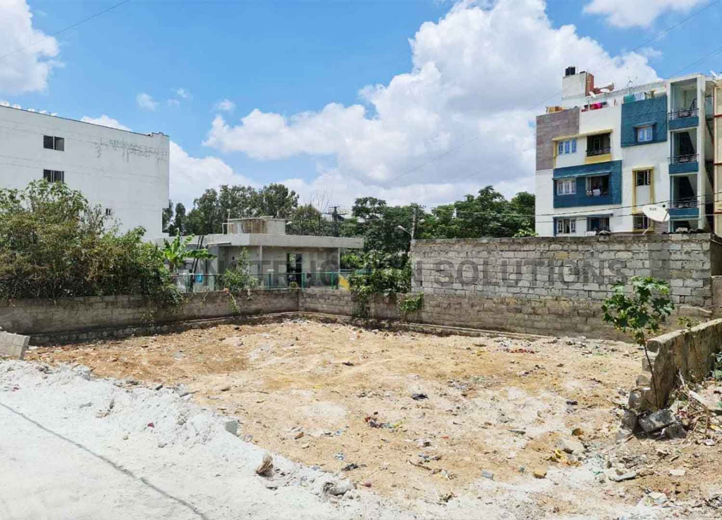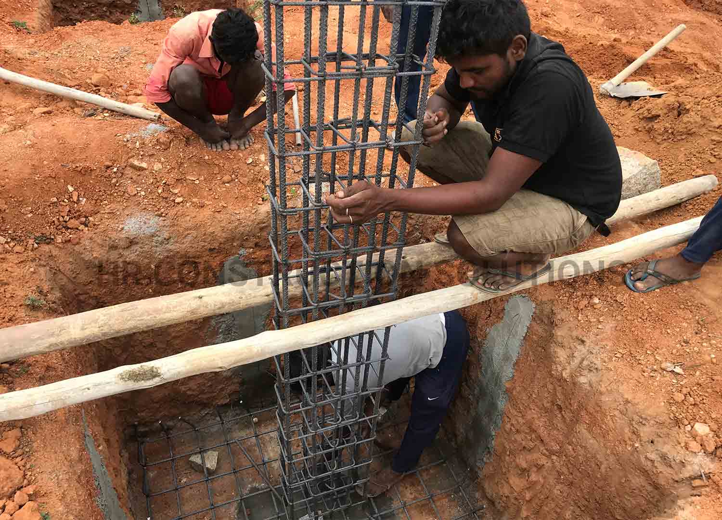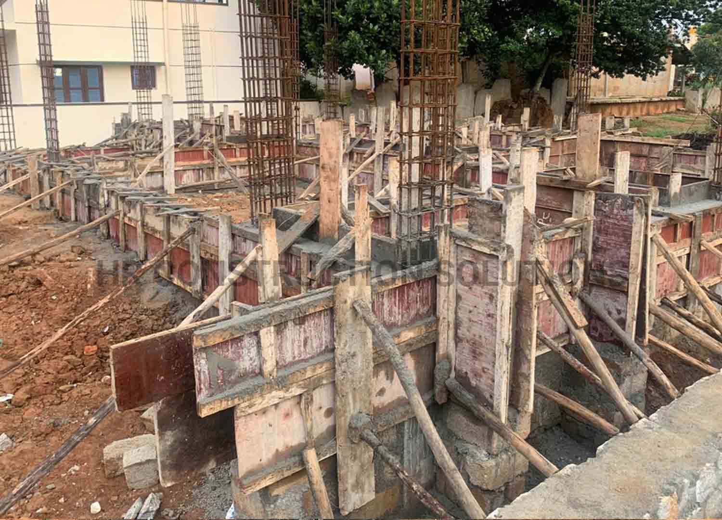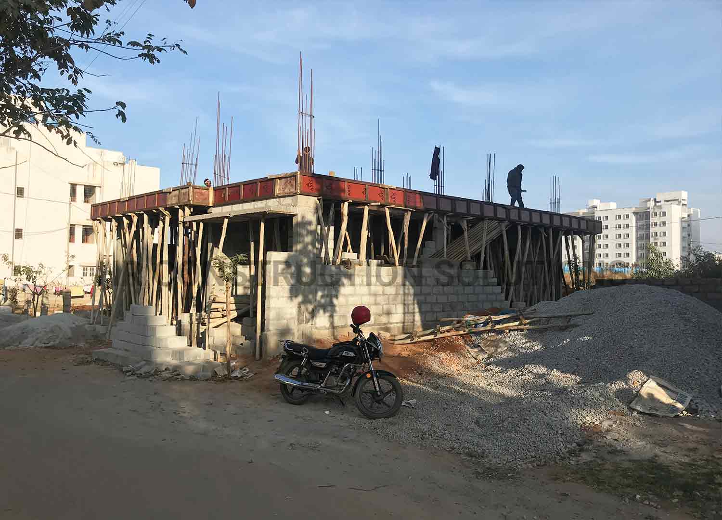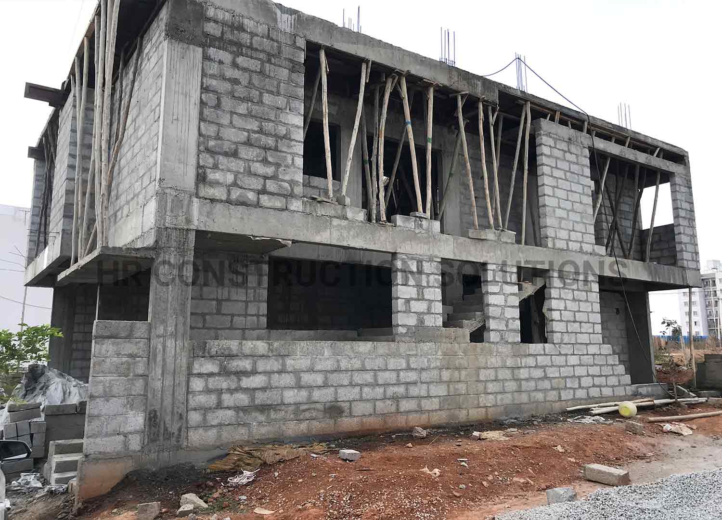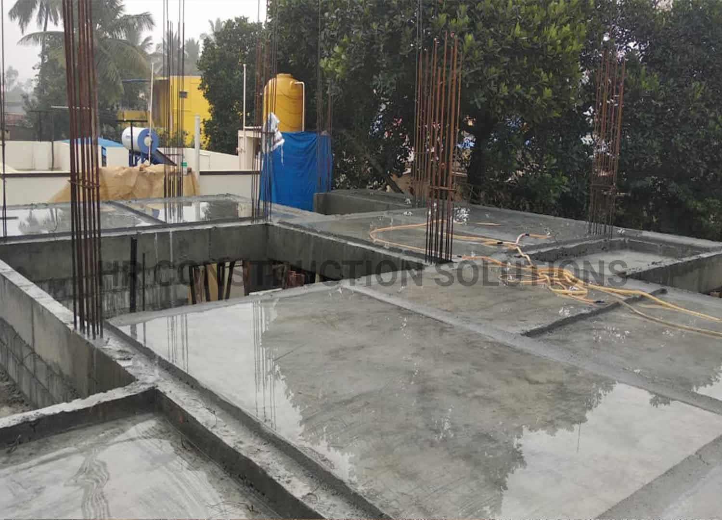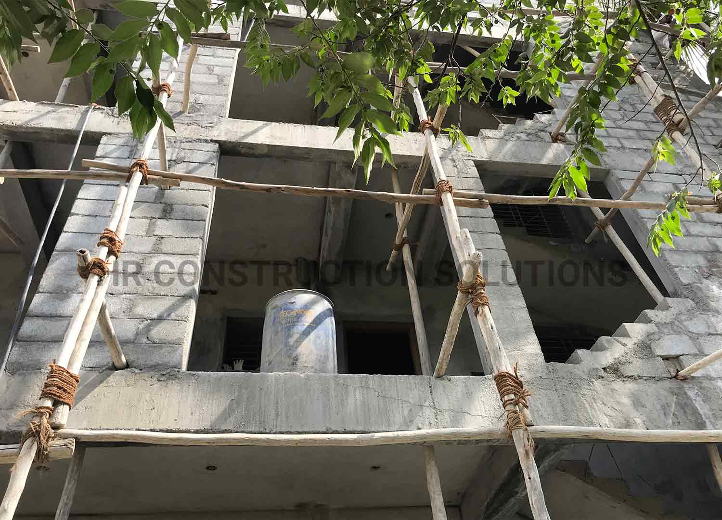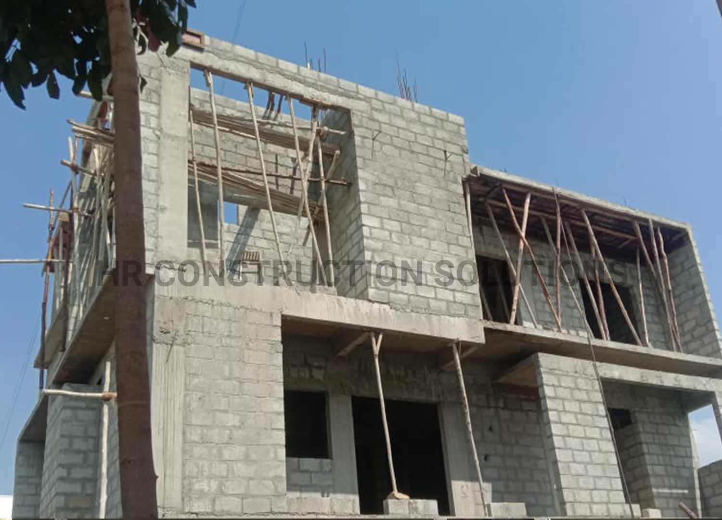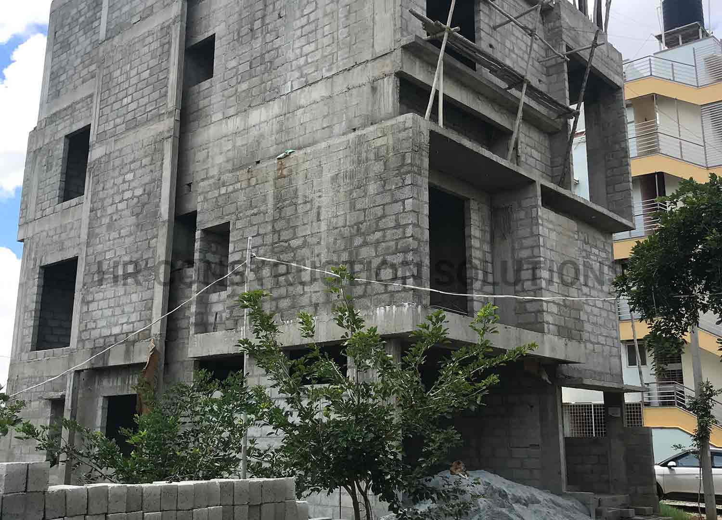Project Details
- Client: Mr GOWTHAM
- Location: JAKKUR , BANGALORE
- Area Size: 5200 Sqft.
- Floor: G+3
- Package: Premium
- Duration: 12 Months
- Progress: 60 %
The plot is south facing with Size 1500 Sqft with built up of 5200 Sqft.
With a bold white block for a façade, White Slate makes a unique statement of style and elegance. Designed for an introverted client who wanted a simple, minimal aesthetic to dominate the house, White Slate was planned to provide the client and the visitors with a clean visual language, both inside and outside the residence. The house was perceived as a floating white cube divided intothree zones: Public, Transitional and Private. The public zone of the house carved out a patio to open outwards into the garden and provided an interactive frontage allowing a buffer for the private activities behind. The private zone in the rear side opened into a courtyard scooped out in the transitional zones bringing the external landscape inside. The façade stood out as a bold statement, designed in accordance with the wishes of the client for the house to be minimal. The white cube was provided with a thin, vertical slit to allow relief from the plain, bare façade. Contrasting the minimal exterior, the white interiors provided impalpable backdrop to the flush interiors with wooden finishes and designer furniture. The area around the courtyard was rendered with Athangudi style tiles complementing the green landscape and concrete ceiling Recessed balconies open to sky ceilings and jaalis provided visual access to the outside while preserving privacy internally.

