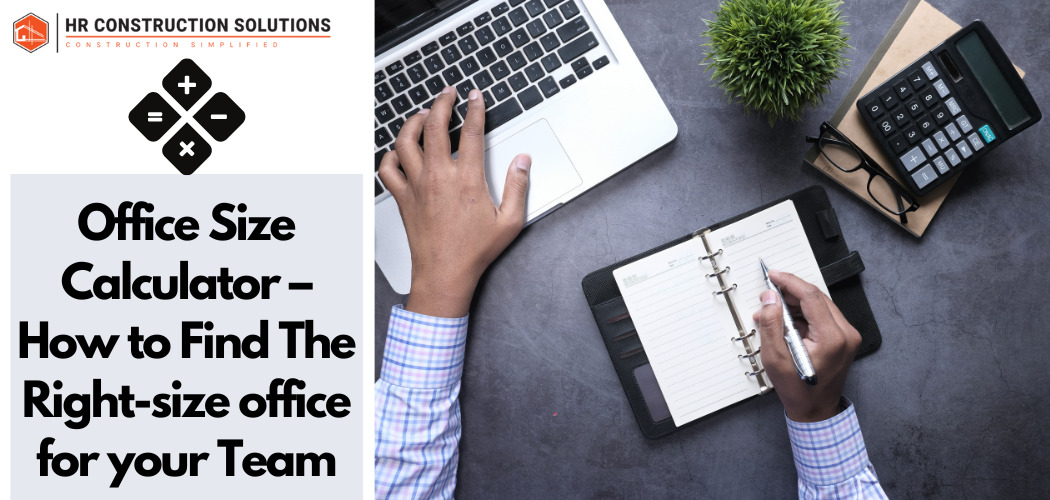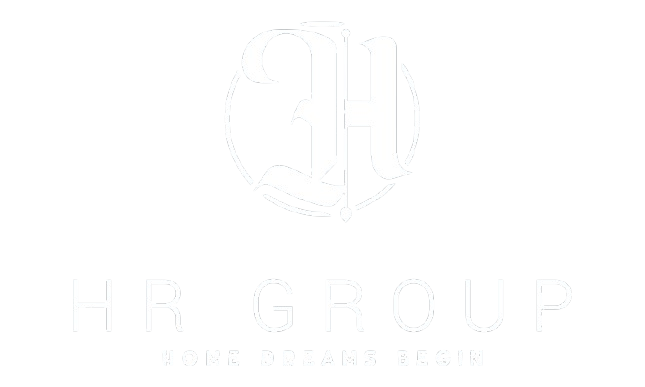Office Size Calculator – How To Find The Right-Size Office For Your Team

If you’re looking for a business space or an office space to rent, it is essential to ensure that the specifications accommodate your staff, everyday operations, and future goals. From the location to membership options, There are a lot of essential factors to consider when choosing the ideal office space, whether it’s a traditional office space or an office workspace for coworking. In calculating the space your desk or workshop requires, it is essential to determine the amount of efficient or substantial you’d like to be in allocating space to staff. The most practical and crucial aspect is determining how many square feet are in the space you’re looking at. While it might not initially appear as crucial in the context of the place or its amenities, calculating the square meters in any coworking space you will be looking at is an absolute priority. If you’re considering the possibility of a coworking space for your business, it is essential to carry a tape measurement and note the dimensions. Over time, you could become more focused on different aspects of your office, such as how much sunlight the office gets and if the building seems well-maintained. Condition. However, after a time, you’ll be happy that you have determined the room size. These measurements will help you determine the number of desks you can accommodate in the prevailing areas of your office or whether it’s feasible to place an enormous sofa in a particular location. When you consider the length of your office’s boundary, you’ll be able to determine what furnishings and equipment can be accommodated by the area.
Calculate The Size Of Your Office
What Capacity Do You Need For Each Employee?
It’s probably the most apparent concern. However, one of the primary aspects of evaluating office space is the number of employees you anticipate or plan to utilize. The fundamental premise is that every employee should be able to work in around 100/120 square feet of space, with an average workspace being about fifty square feet. A quick calculation will identify whether the office you’re looking at offers sufficient office space for each employee and offers them a pleasant and productive work environment.
Do Employees Have To Come In Each Day Or Work From Home?
Analyzing your ideal office space and needs requires considering how frequently the office space will be utilized. Suppose your team is only working in an office space at certain times of the week. In that case, it could be worthwhile to consider coworking spaces that offer greater flexibility and the possibility for individuals to use a hot desk. If most of your employees work from an office, it could be worthwhile to consider something more significant to accommodate the staff and their requirements.You can design your flexible work model with a flexible diagnosis model for the work tool. Get some best possible designs so that it defines the best possible working space for your employees.
What Are The Most Common Areas You Require?
In some companies, the common areas are essential in encouraging employee interactions and providing a space where employees can relax and unwind. People who work in cities might not need to share a space since many facilities are located away from the office. In formulating your office space plan, it is worth talking with your team members about whether there’s demand for a shared space.Some people need a game area and a common sitting area for relaxation and short tea breaks. So it is ideal to ask your employees what type of space they need for their relaxation and then take some measures and requirements needed to fulfil their demands.
Do You Require Meeting Rooms? How Large And How Many?
This is also dependent on your nature of business. Do you have a company with many clients or participate in remote meetings? If you require an area for meetings, you should think about the size of the meeting space you require. Some companies require plenty of AV equipment to provide their clients, while others only require a table and a few chairs. A key thing to consider is that the standard size of a conference is three people, while the typical size of a room is eight people, so you should consider how many meeting rooms you will need.In our calculation, the pricing model we employ to rent meeting spaces is built on the number of times you believe you’ll need for monthly meetings. According to the calculator, as it will show you, there could be a 5- to 10% price variation in your monthly expenses if you rent more meeting rooms than you’re not making use of.
Do You Need Private Call/Video Booths? How Many?
If your company conducts most of its business online using Skype, Zoom, or similar platforms, it could be worthwhile to consider whether you require a private booth to conduct video calls. This allows you to hold online meetings with relative security, mainly if your office is located in an office space that is coworking. Occasionally, you require complete silence and privacy to talk to colleagues or clients, and private meeting space provides this possibility. How many booths you’ll need will depend on the number of people you employ who frequently utilize Skype, Zoom, Google Meet or other similar software. If it’s not often, it may be worthwhile to plan your office space to provide a private area instead of a separate booth.
Are You Planning For Future Growth And Expansion?
It could be the case in your office that what you require now is not the same as what you’ll require in the future. If you’re deciding on the best location for your office, you’ll need to prepare for the future. Be sure that the office space meets your business expansion goals. For instance, if you have 12 employees but plan to increase that to 25 within three years, do not sign a three-year lease for an office space that is only able to accommodate 12 employees you’ll eventually outgrow.A space office with enough space for expansion is perfect. If you’re looking to grow, having a move coordinator could be the best solution to ensure an easy, forward-looking choice.
What Other Features Do You Require?
If you are considering the office space requirements for your business, You may also want to consider other facilities you could require. Do you require a showroom space? Do your employees require an area for cooking drinks and food? Also, a discussion with your employees could be beneficial in determining the needs and making sure the area is suitable for your requirements.A spacious and well-furnished office will cost more money if you decide to live in a central place. Contact us via our enquiry form to tell us about your needs, and we’ll help to estimate your space needs. HR Construction Solutions has a great team of In-house Interior designers and architects who are specialized in utilizing every possible space and making your commercial working space as smooth and vicious as possible.

