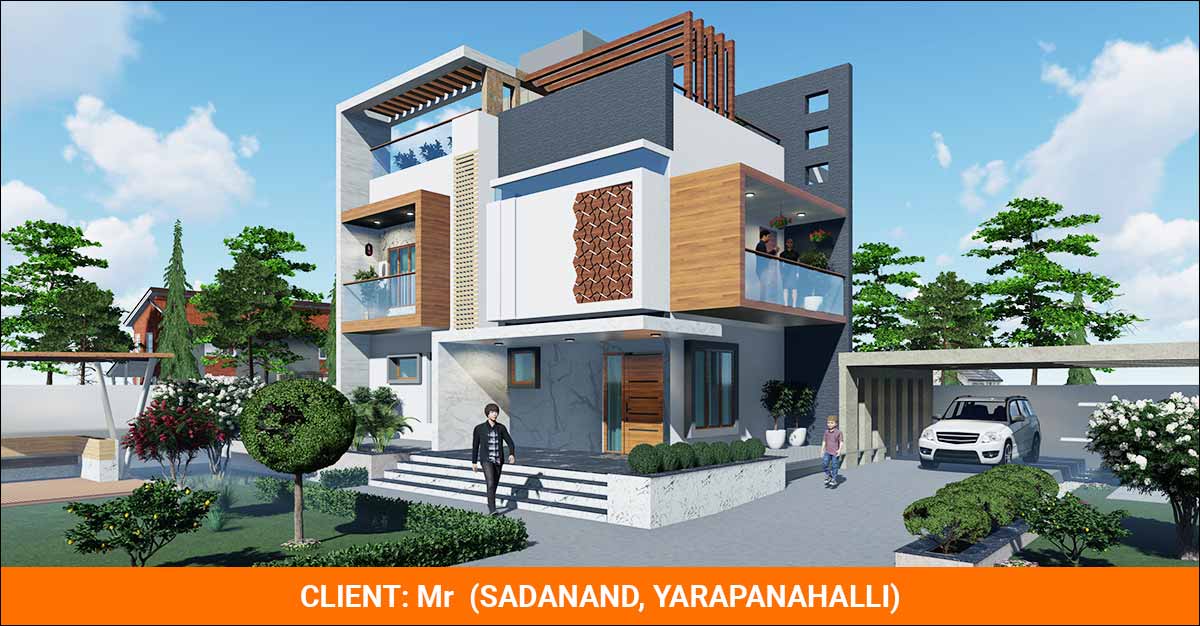Project Details
- Client: Mr SADANAND
- Location: YARAPANAHALLI
- Area Size: 3200 Sqft.
- Floor: G+2
- Package: Premium
- Duration: 10 Months
The plot is North facing with Size 2000 Sqft with built up of 3200 Sqft.
The design for the residence is a unique mix of industrial details and sense of homeliness intermingled to attain an interesting result. The residence responds to the context of the site in a unique yet suitable way. The architects wanted to incorporate the profession of their client who runs a fabrication / machine shop into the design. Also, the site was surrounded by a few small workshops. The challenge was to balance the steel details (industrial) with subtle touches to create an atmosphere of a place to live, yet retain the original totality of design which is carried on from the outside to the inside. The house closes itself to the western entrance and south side through wooden vertical louvers which along with the 3mm aluminum shading defines the form. The approach to the entry happens under a low height cantilevered volume, which immediately reduce the scale relative to the expanse of the outdoors, connecting man with the structure intimately. It was important that the character of the end user match the interior spaces, in terms of how clean, simple and minimal they wanted their home to be, but at the same time be playful and vibrant Details such as suspended light fixtures, table lamps et cetera were custom made. The ceiling and pedestal fans were also tweaked to match the overall theme.
