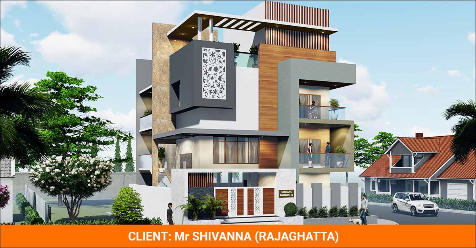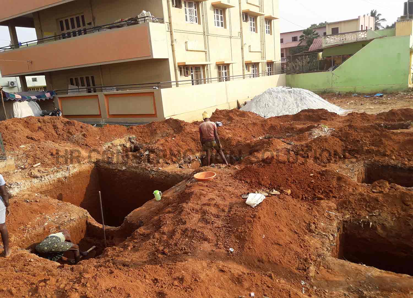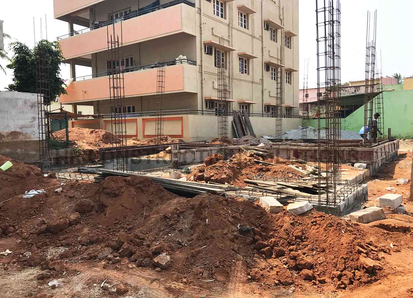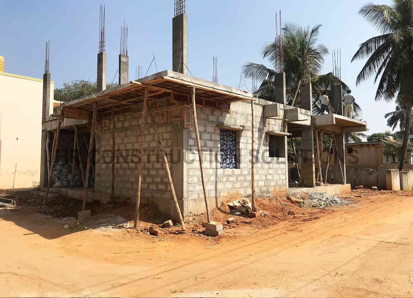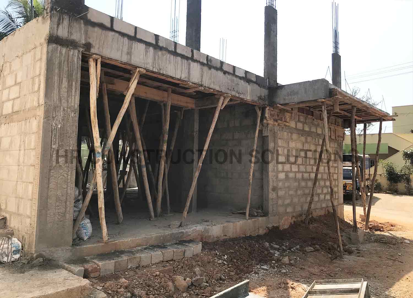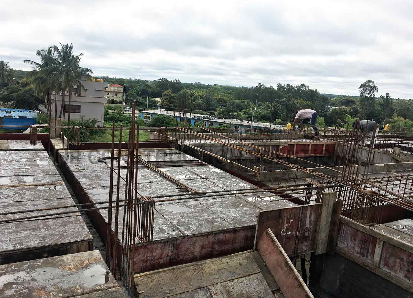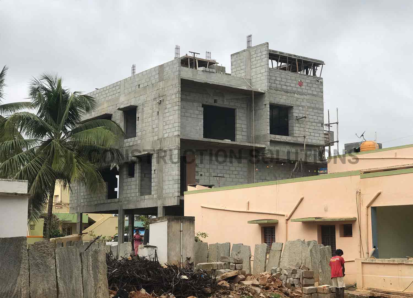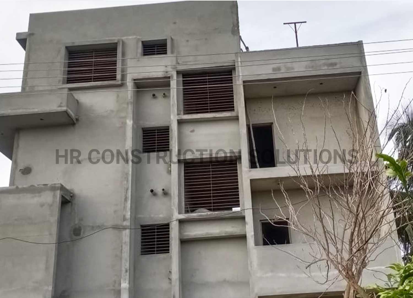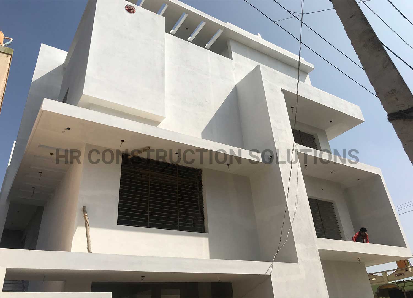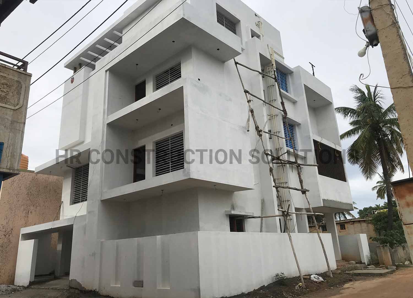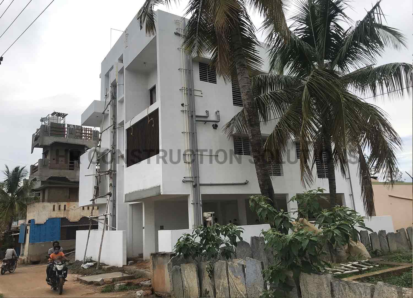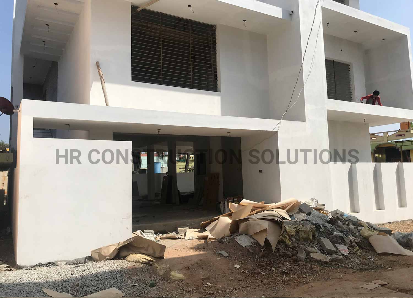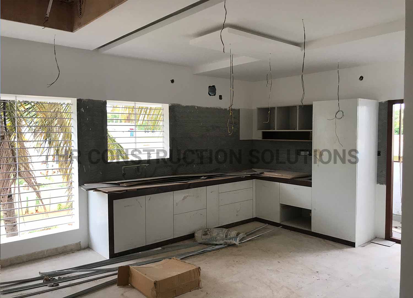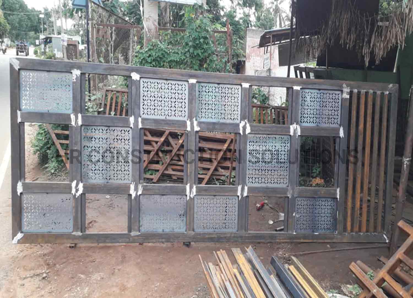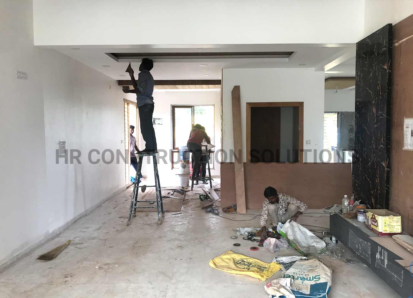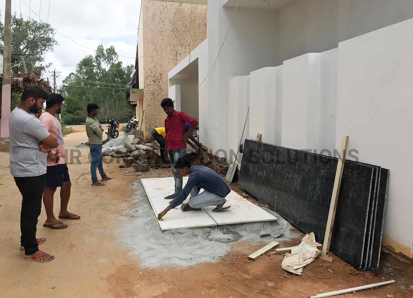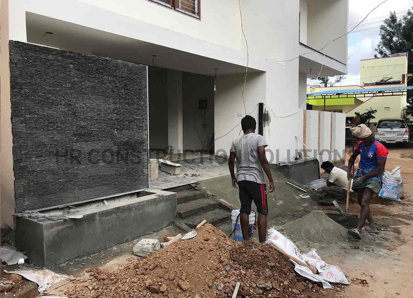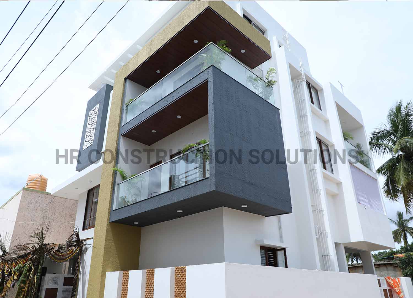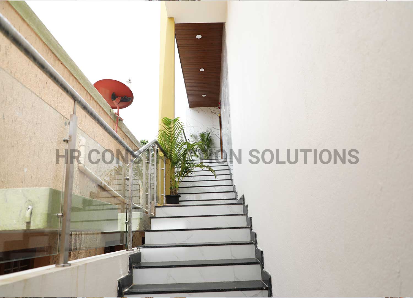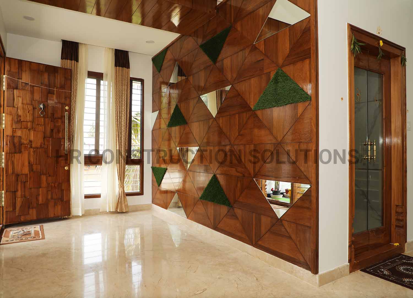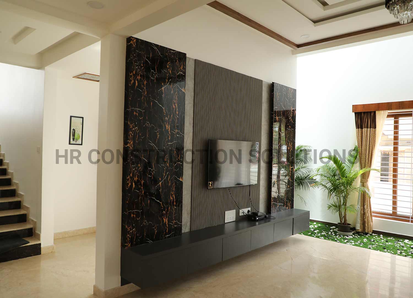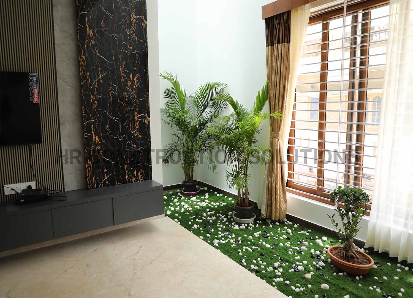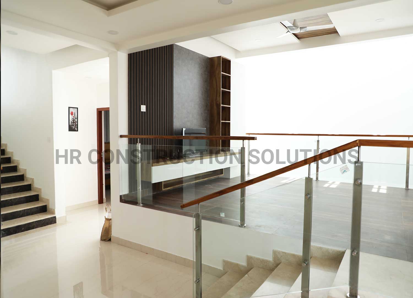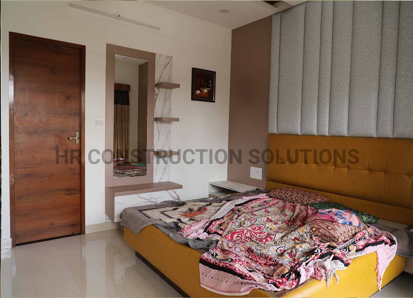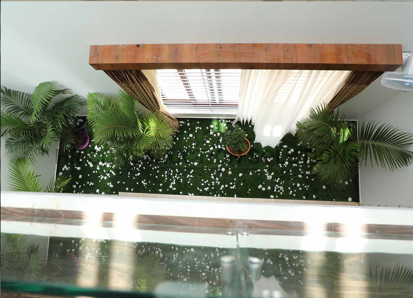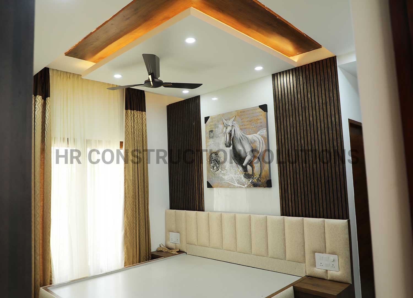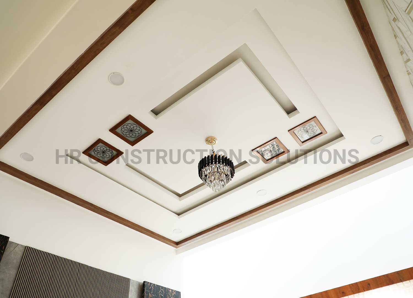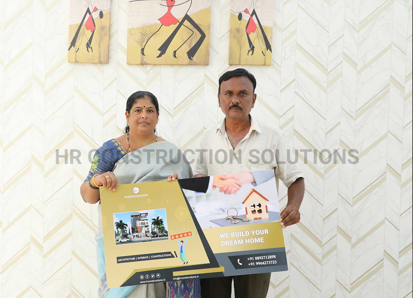Project Details
- Client: Mr SHIVANNA
- Location: RAJAGHATTA
- Area Size: 5200 Sqft.
- Floor: G+3
- Package: Economy
- Duration: 11 Months
The plot is west facing with Size 2025 Sqft with built up of 5200 Sqft.
An amalgamation of traditional and contemporary design, is located in the outskirts of the city of Bangalore. One of the most distinctive features of the residence is traditional roofing with modern glazing.
The design brief dictated that the main house be planned on the first & second floor and the guest rooms be located on the Ground floor. Keeping this is mind, almost all the functions were planned on the ground floor level. This comprised of the drawing room, the living and family spaces, the dining and kitchen, along with the provision of a powder room.
All the bedrooms to be occupied by the family members are located on the first & second floor, along with their respective dress and bath areas. This floor also accommodates the servant rooms and all other ancillary functions such as the store, pantry et cetera. Besides this, the house opens into various verandahs and small courtyards that introduce a fresh feeling to the various zones of the residence.
The house opens in the west to avoid the harsh dry climate. The landscaped courts merging into the interiors perfect the relationship between the man-made and natural elements aided by the earthen materials chosen by the architects.
