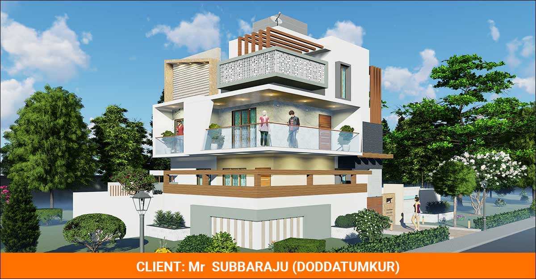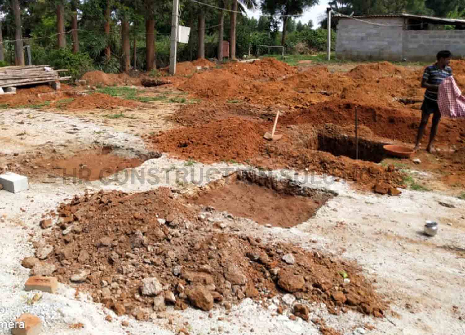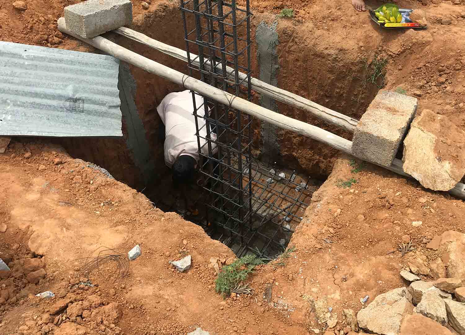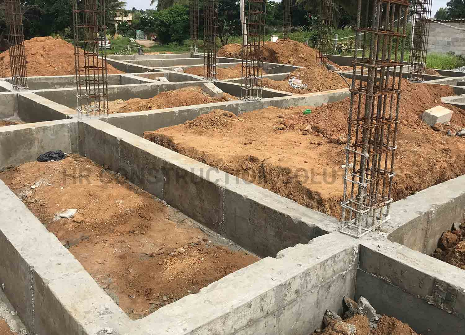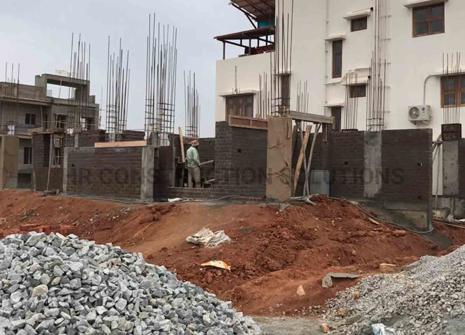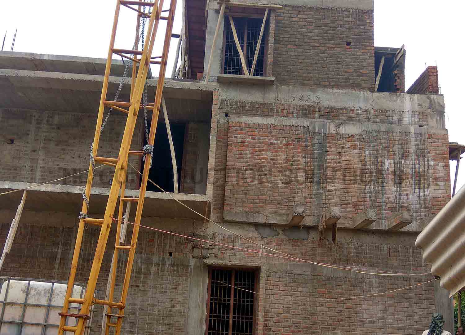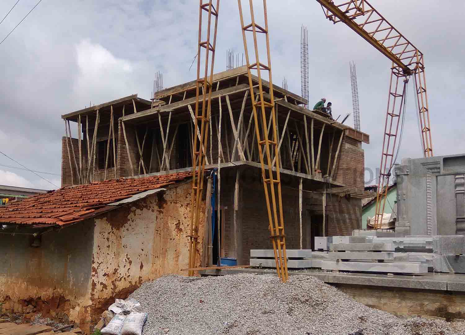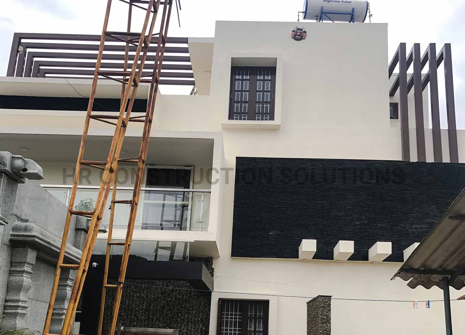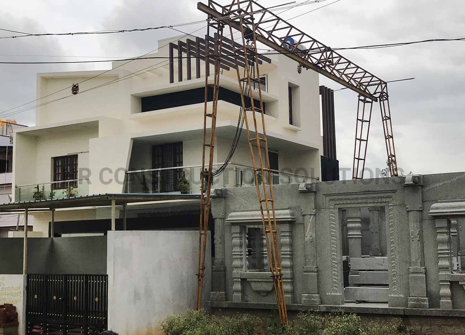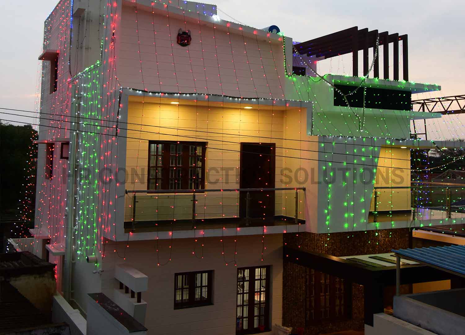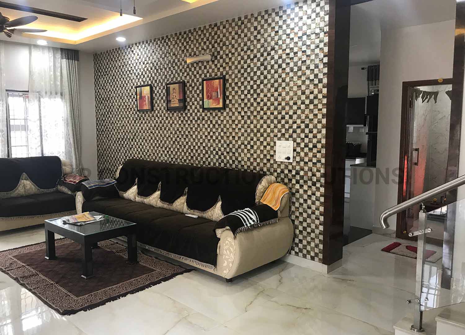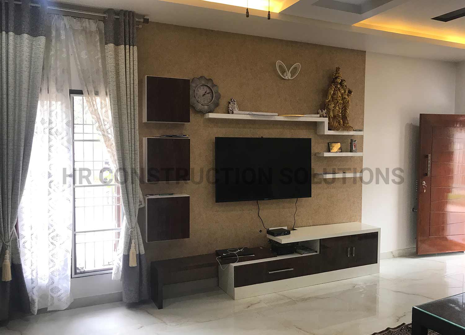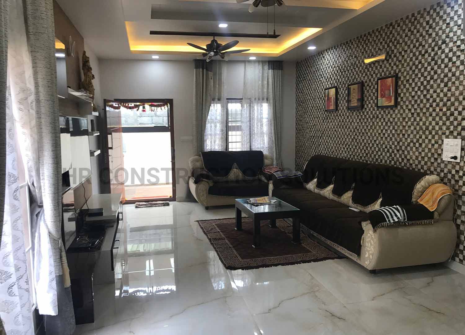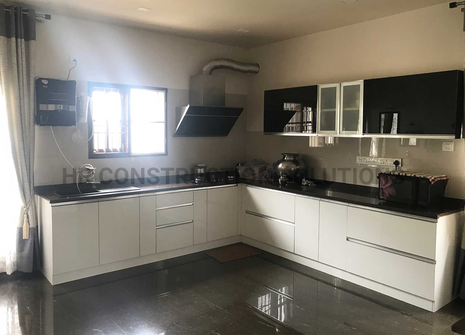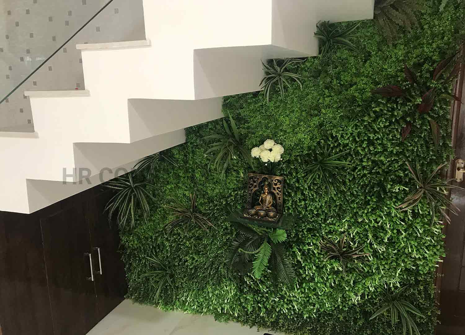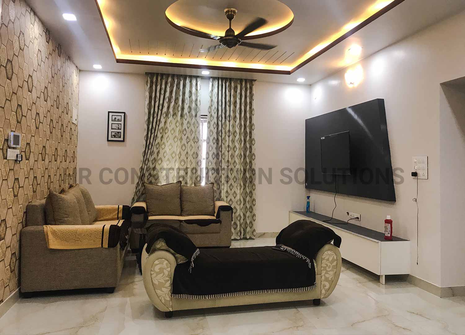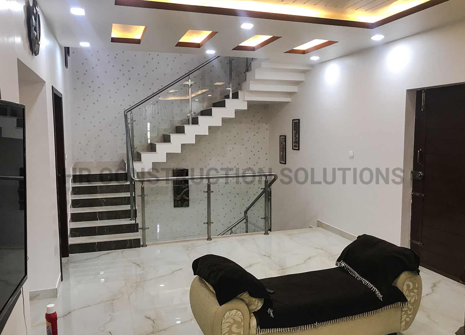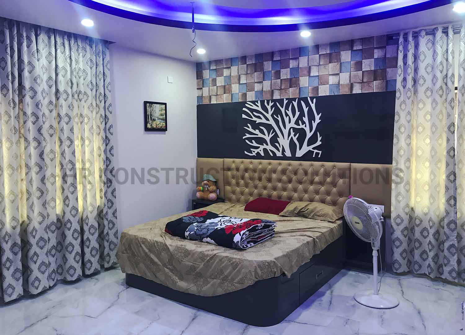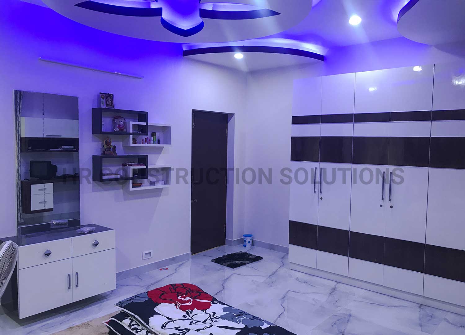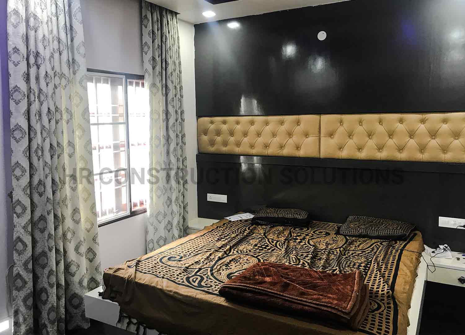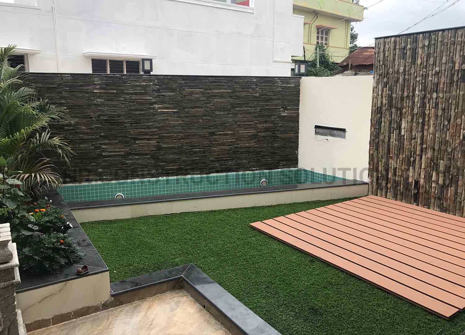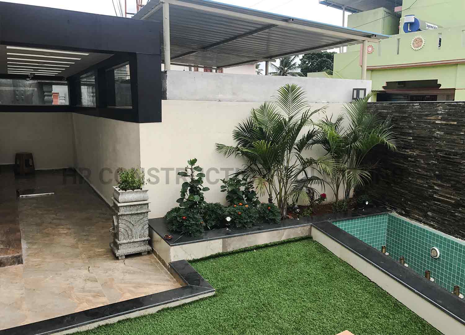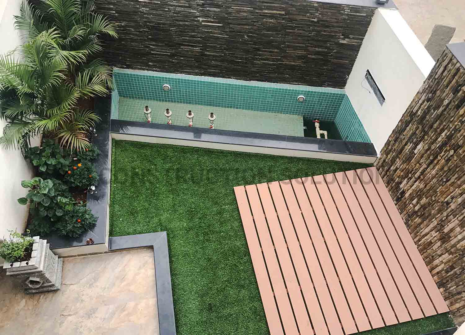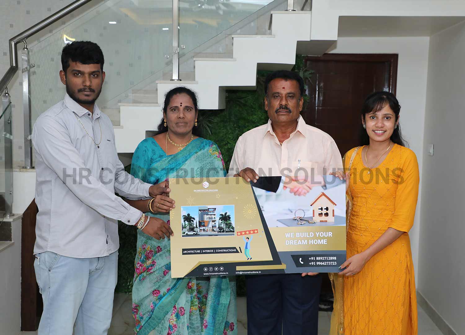Project Details
- Client: Mr SUBBARAJU
- Location: DODDATUMKUR, BANGALORE RURAL
- Area Size: 3900 Sqft.
- Floor: G+2
- Package: Premium
- Duration: 10 Months
The plot is east facing with Size 2475 Sqft with built up of 3900 Sqft.
The client requirement of a “Simple and Sober house” was understood and interpreted as a rustic, yet elegant dwelling for eight members of the household by the architects. This, in itself, was a challenge, for the site provided constraints that had to be tackled; it was a east facing plot with minimum available margins on the other sides. To tackle this design issue, design elements such as overhangs, sun screens, skylights and wind tower were included in the planning and design of the residence. Internally, the residence is divided into three distinct parts, reflected externally via material bands in the elevation, separated by slabs. The Ground floor accommodates the living area, kitchen, dining, family room, utility and guest bedroom and common washroom. The First floor is set aside for private spaces (bedrooms) and showcases horizontal louvers of mono-coated pine. The Second floor comprises of 1 Master bedroom and Home theatre. Externally, the front compound wall is shifted four feet inside to create space for pedestrian stairs, which further helps achieve extra turning space for vehicles and separate pedestrian access.
