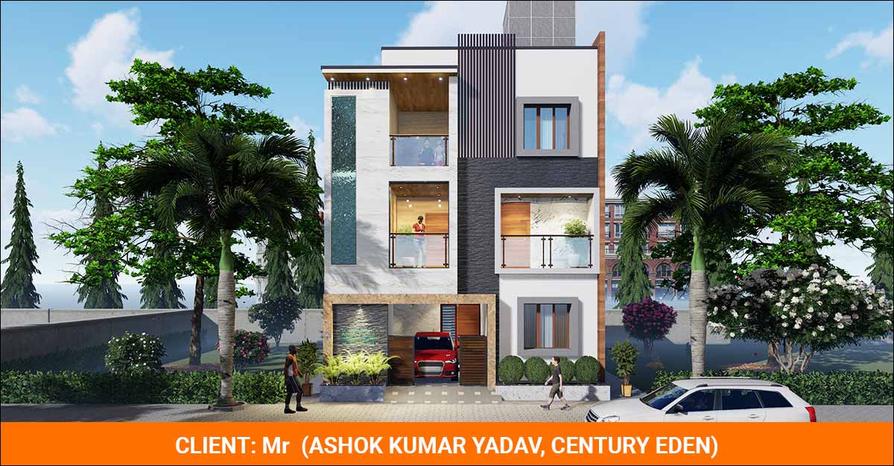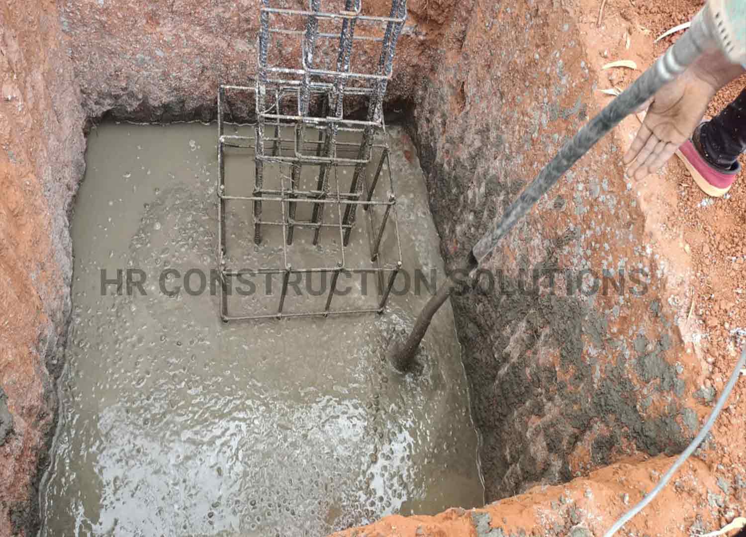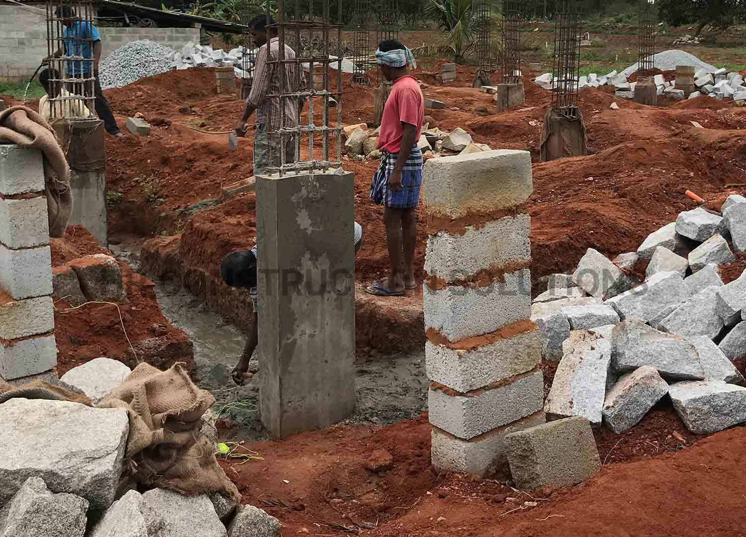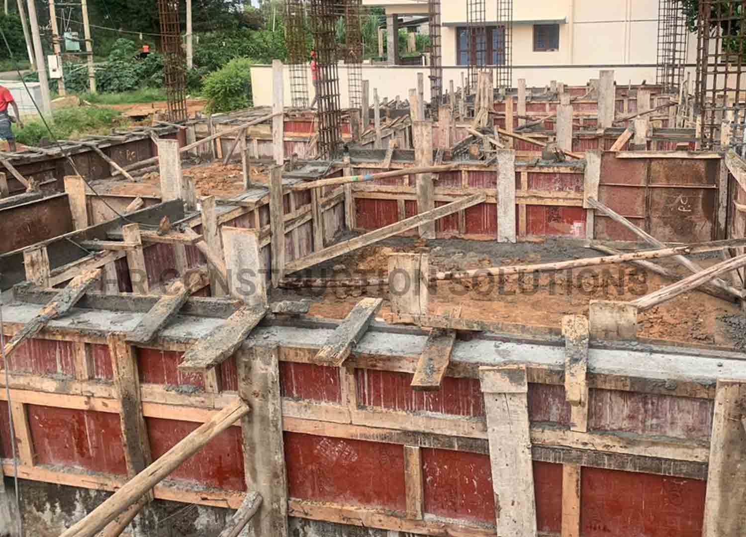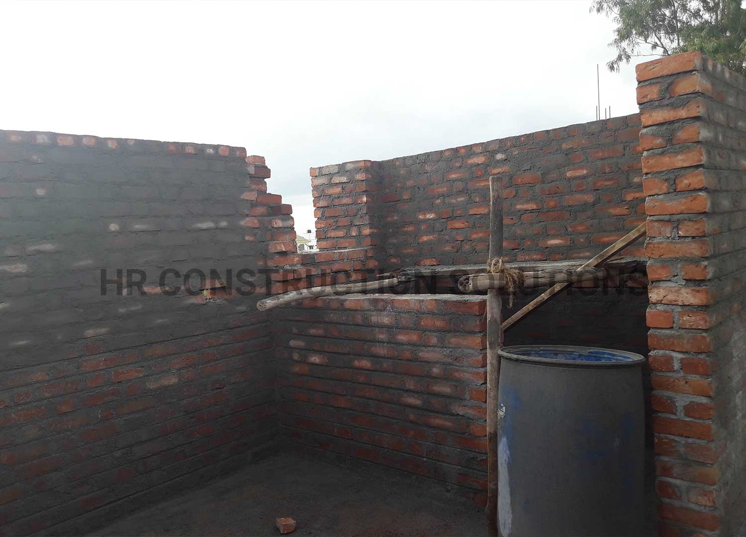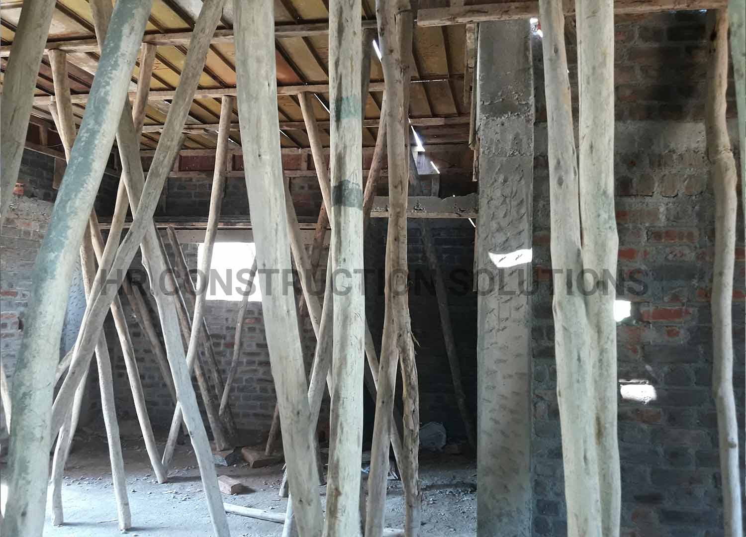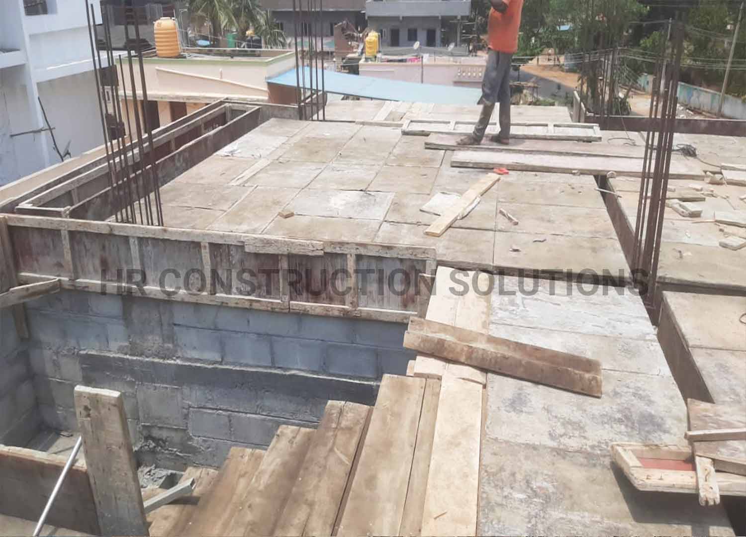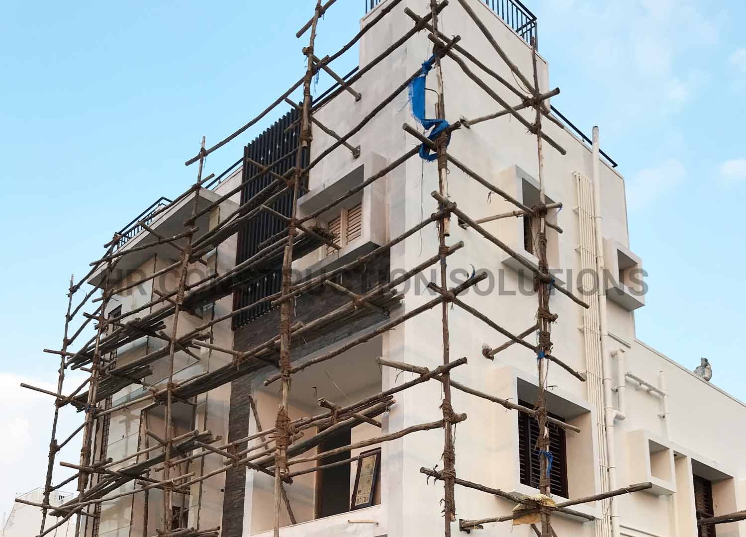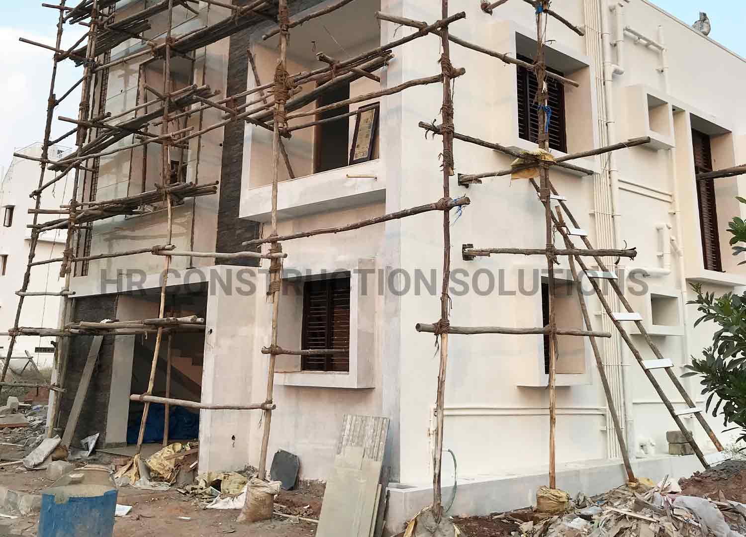Project Details
- Client: Mr ASHOK KUMAR YADAV
- Location: CENTURY EDEN, MARASANDRA
- Area Size: 2997 Sqft.
- Floor: G+1.5
- Package: Standard
- Duration: 10 Months
The plot is west facing with Size 1200 Sqft with built up of 2997 Sqft.
The residence establishes a strong connection between the indoors and the outdoors. The unique features of the home are the double heights and the skylights capturing natural light from all angles. The ground floor features formal and semi-formal spaces. The entrance opens into the formal living area which further leads onto a larger, semi-private family/ living space. The kitchen is planned adjacent to this. The first floor opens into another living/ family space with two bedrooms on one side of it and a study on the other. The second floor, with the customary family. The toilets have metal extension boxes which house live gardens, while minimal furniture with bright accent pieces has been used to enliven the interiors.
