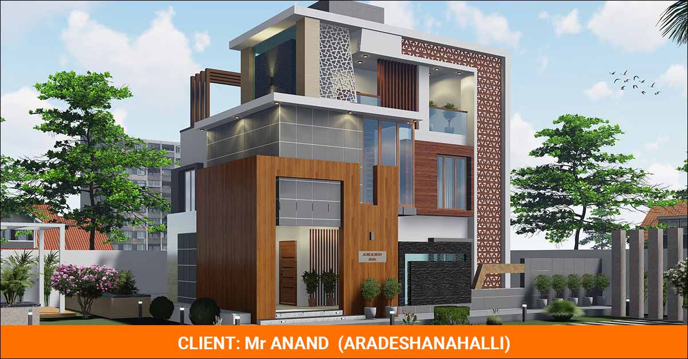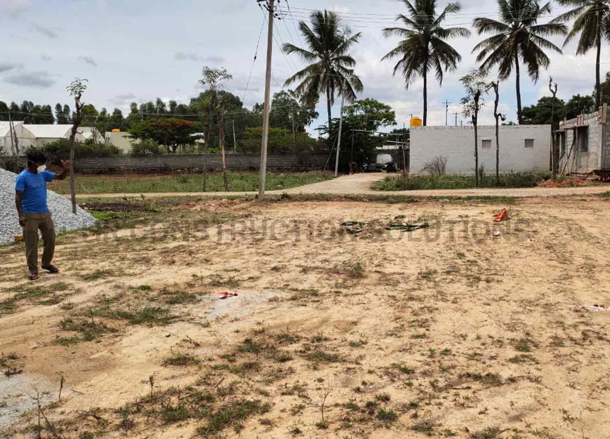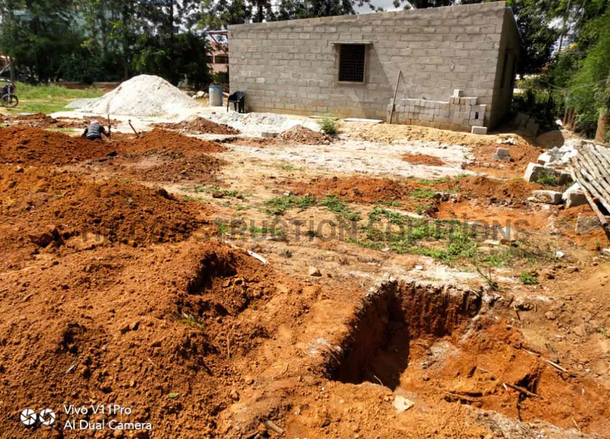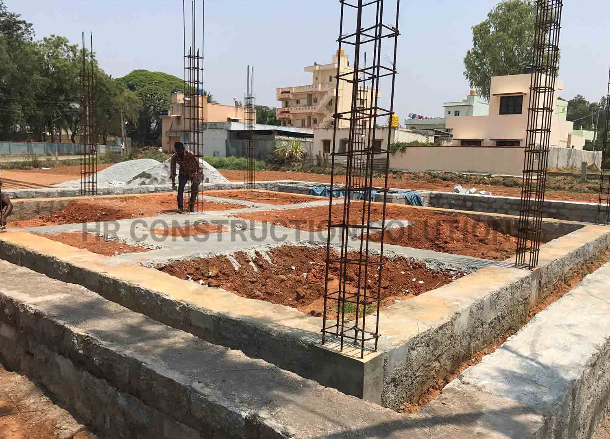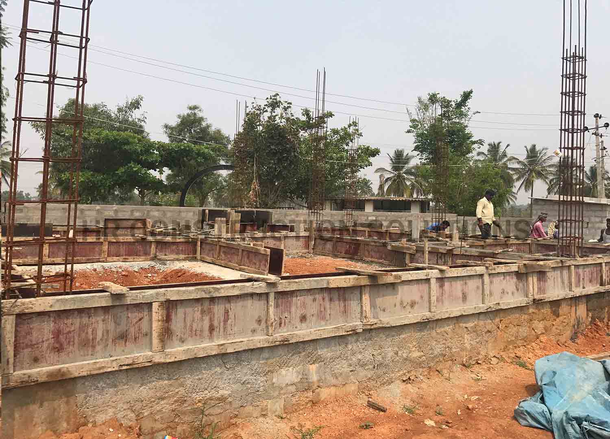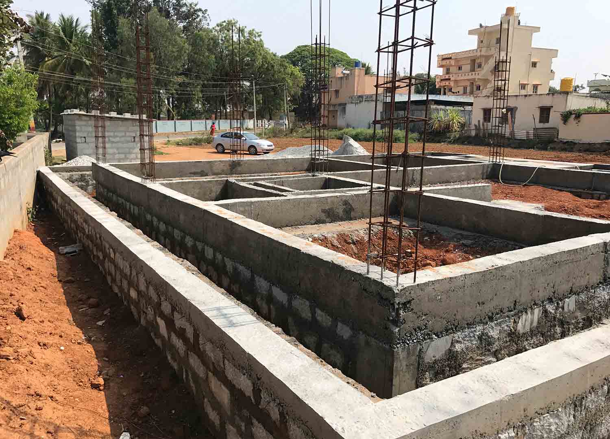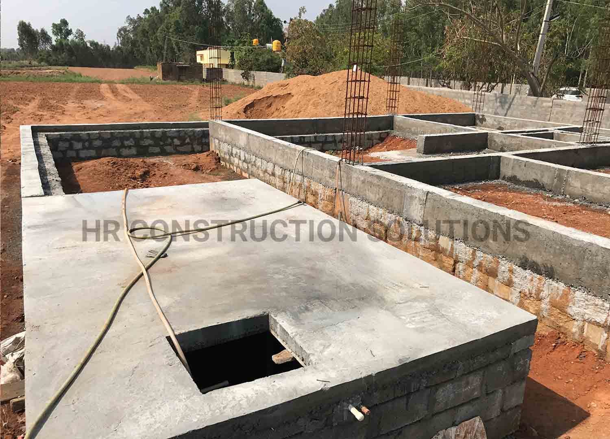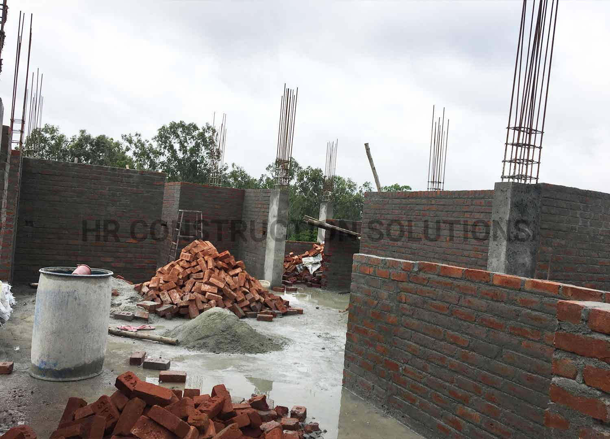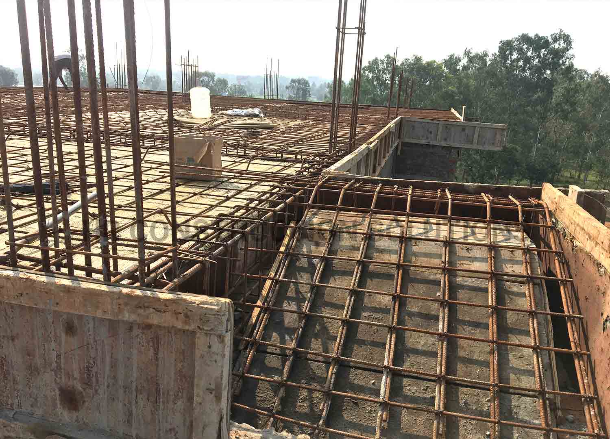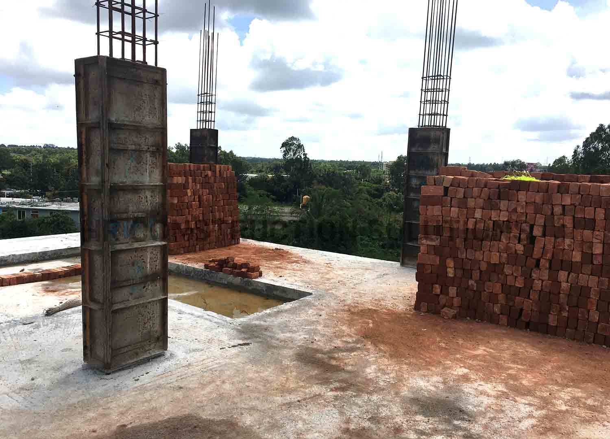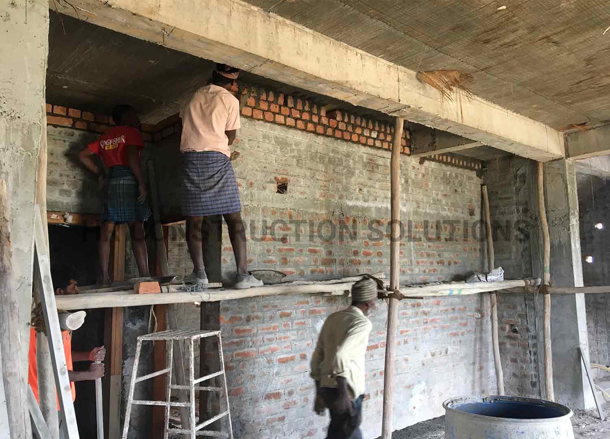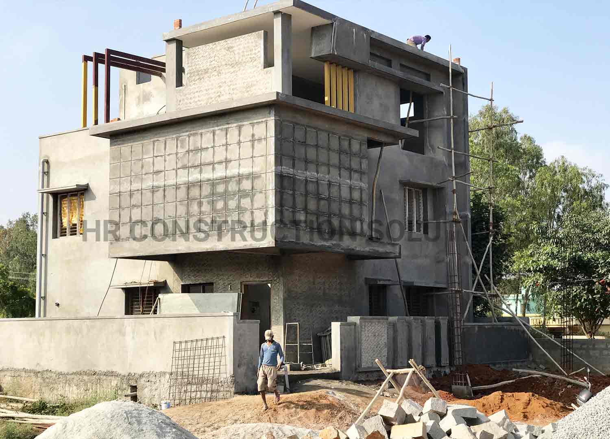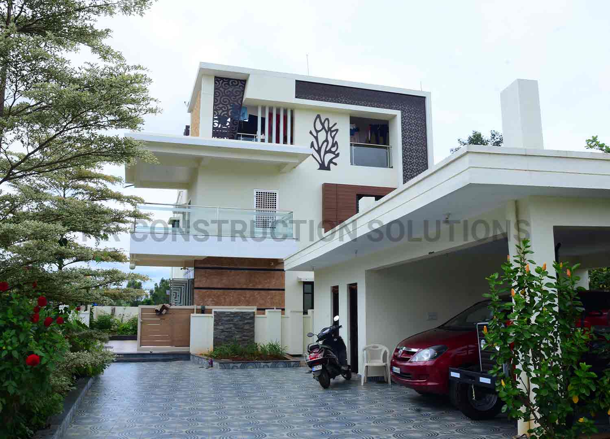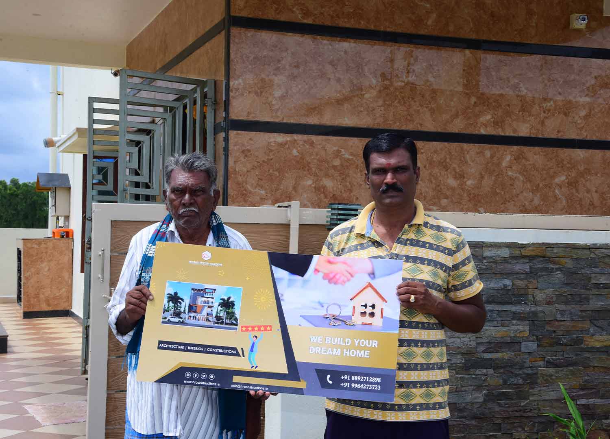Project Details
- Client: Mr ANAND
- Location: ARADESHANAHALLI
- Area Size: 3600 Sqft.
- Floor: G+2
- Package: Standard
- Duration: 11 Months
The plot is north facing with Size 4200 Sqft with built up of 3600 Sqft.
The Anand Residence has been designed to fulfill the client’s requirement of a Contemporary Style Residence with the concept of openness incorporated in the design for the residence. The two-storey residence utilizes an open plan with spaces merging into one another. The architects, for the residence, created enclosures around the core idea of internally orienting the house towards a decentralized courtyard. The ground floor uses double height spaces and courtyard to bring to life a fluid internal plan with each of the spaces enjoying a specific place and character. It accommodates the Living room, dining and kitchen space, Master and Guest bedrooms.All of these spaces are organized around a courtyard with a skylight above. The first floor, on the other hand, accommodates two bedrooms for the two sons of the house, a family and study area. It also features a bridge connecting the bedrooms to the rest of the floor functions. Clean, contemporary lines aide an architectural feel to the spaces, while the neutral tones of white, warm timber and cool concrete soften the linear experiences.
