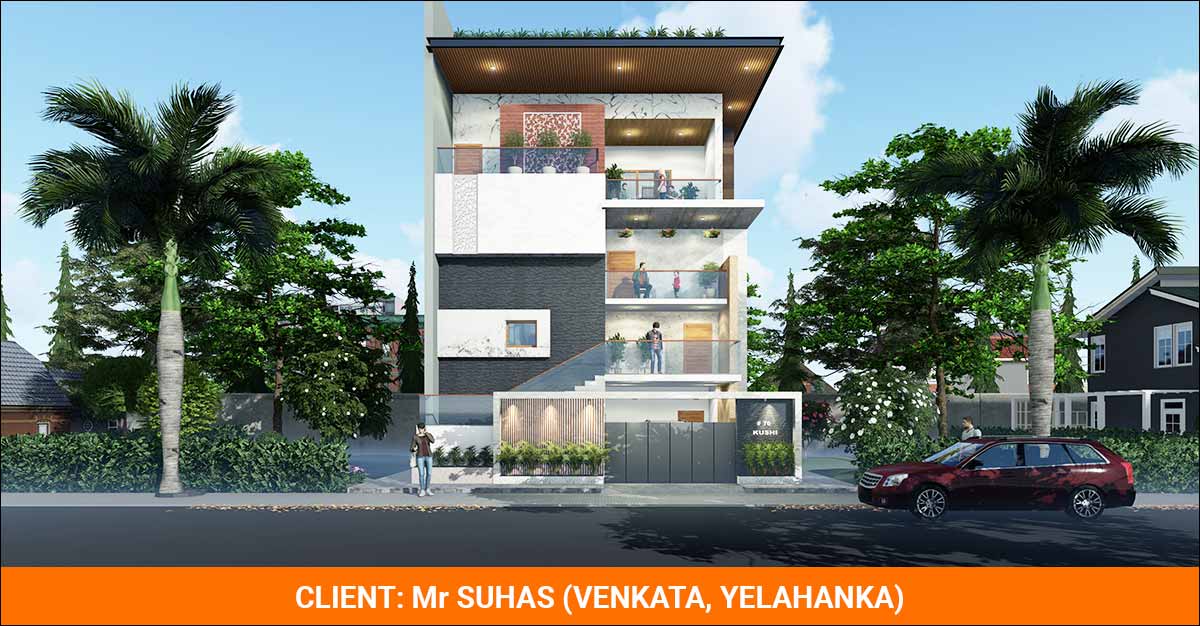Project Details
- Client: Mr SUHAS
- Location: VENKATALA,YELAHANKA
- Area Size: 5500 Sqft.
- Floor: G+3
- Package: Premium
- Duration: 10 Months
The plot is east facing with Size 1500 Sqft with built up of 4500 Sqft.
It’s a reinterpretation of an older family home, designed as an amalgamation of built up and open spaces to retain their significance in a saben location. Located on a quiet street in, the residence was to replace an older family home on the same plot. The client brief dictated a large single-family house as opposed to the apartment-like residences prevalent in the area, to accommodate a three-generation family. This made for a design that would provide for the diverse entertainment needs of each while accommodating the privacy and quietude of other family members. The design had to thus be dynamic and change as per the family needs. The functions were thus spread over four floors with the ground floor housed the formal entertainment areas of the house, the mother’s bedroom and card room along with an informal double height lounge. The second floor was designed in a way that it could be used independently later if necessary. It accommodates the son’s bedroom, a set of Living spaces opening onto a terrace garden, an open plan kitchenette and 2 guest bedrooms. The façade is largely white and wood with some golden Eta stone clad walls, but generally dictated by the set-up of the functions inside.
