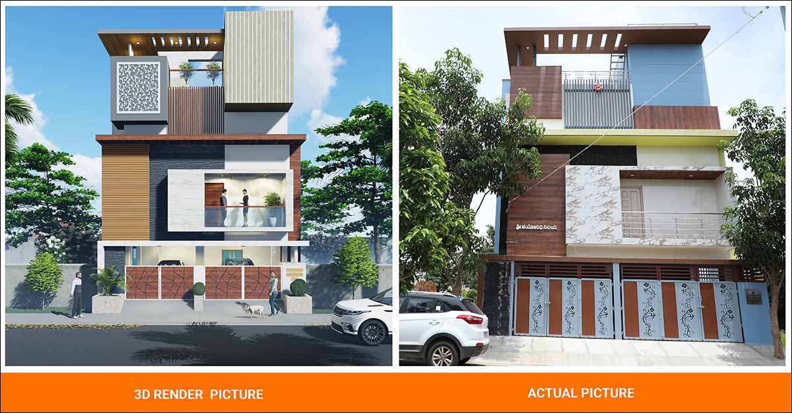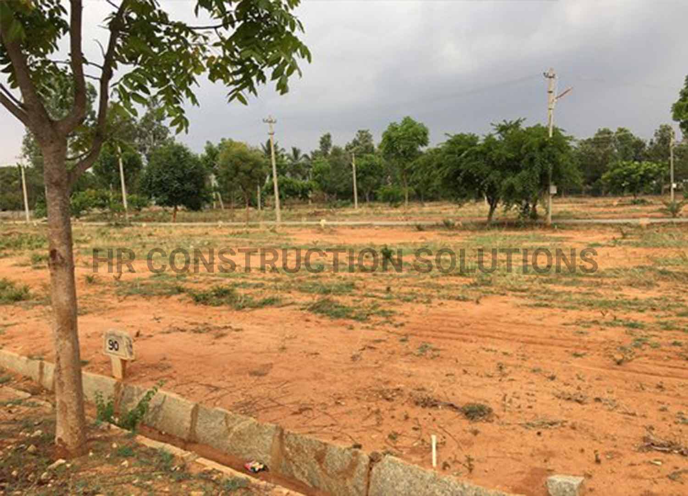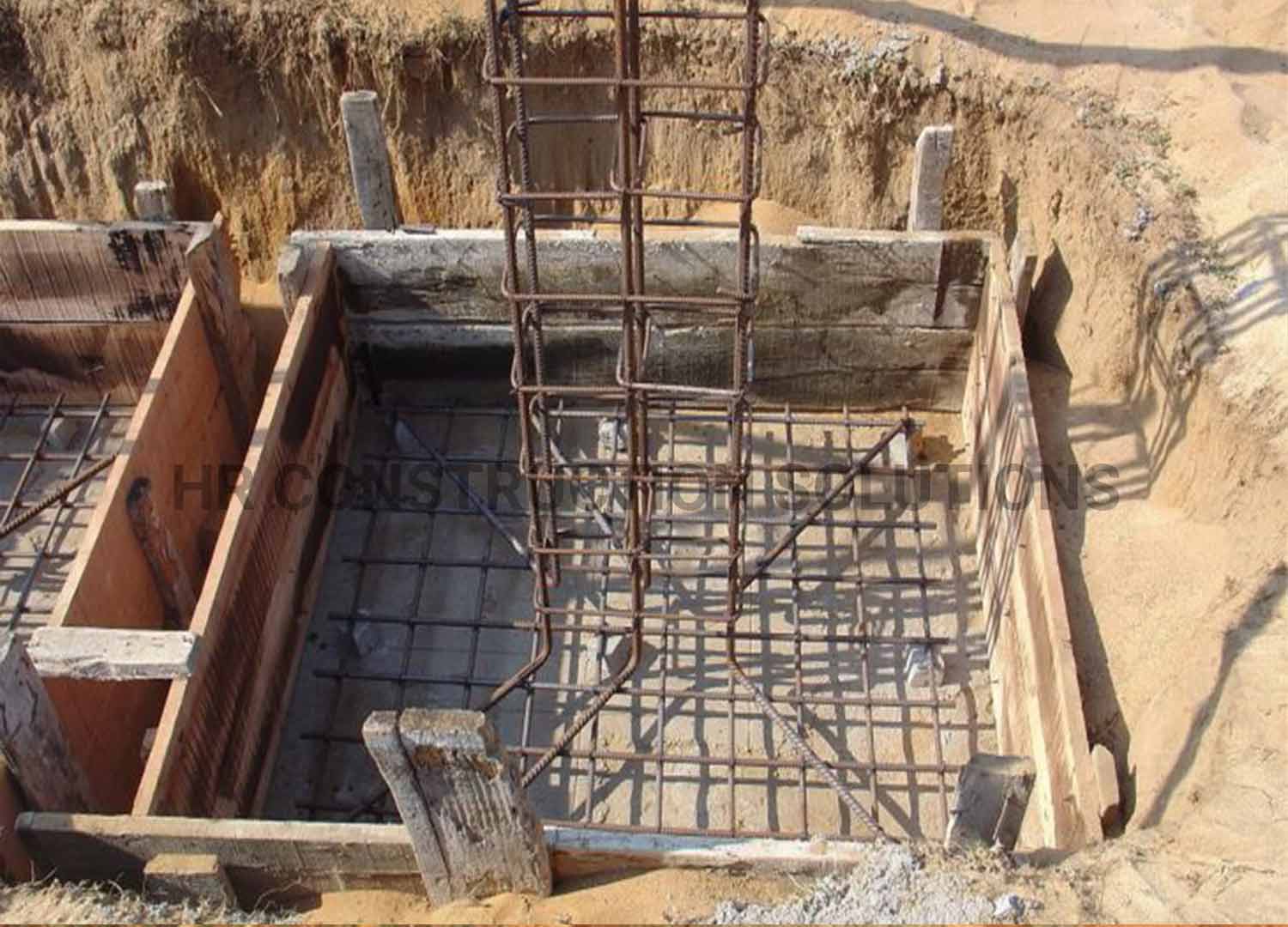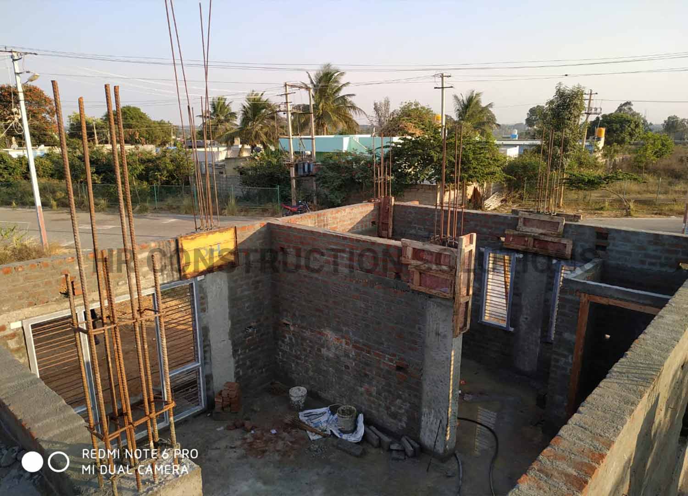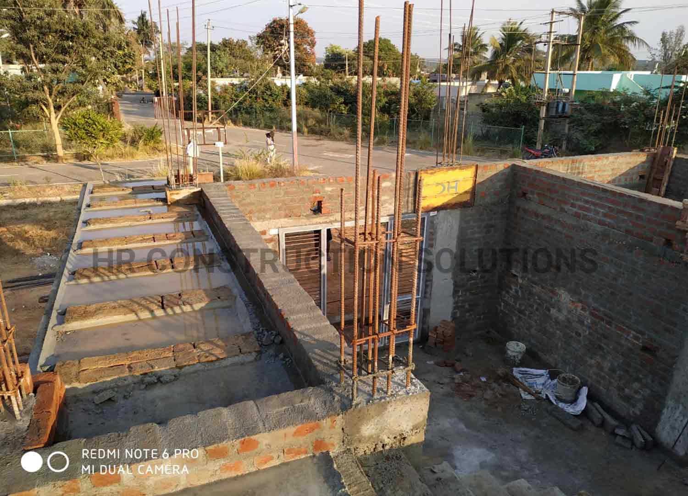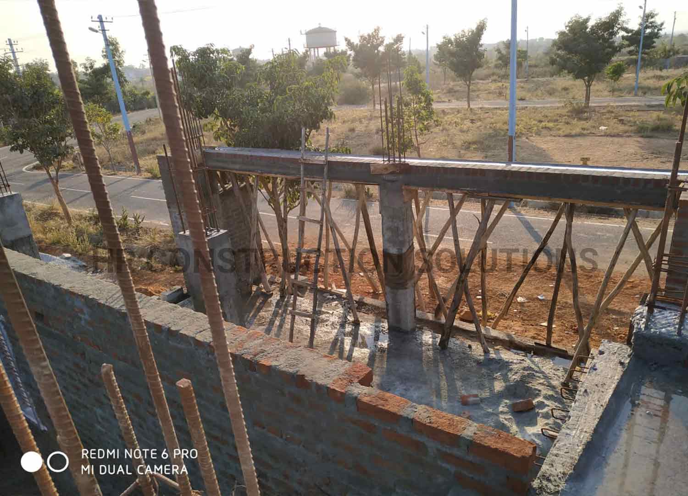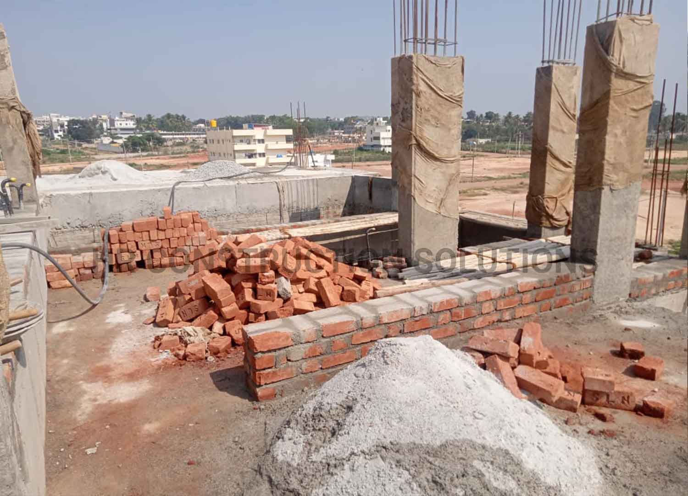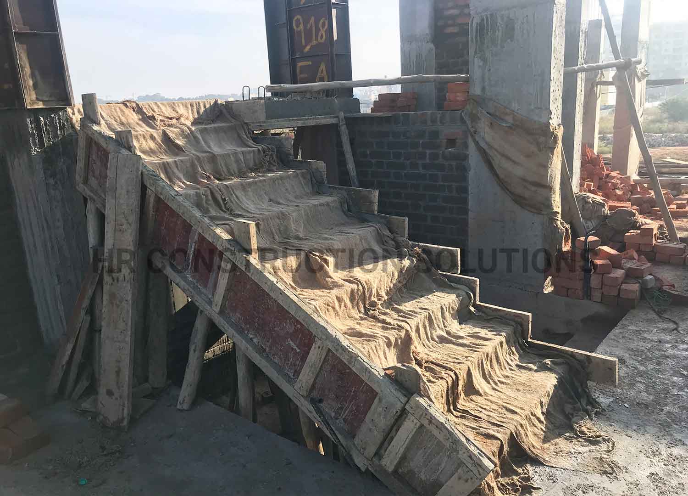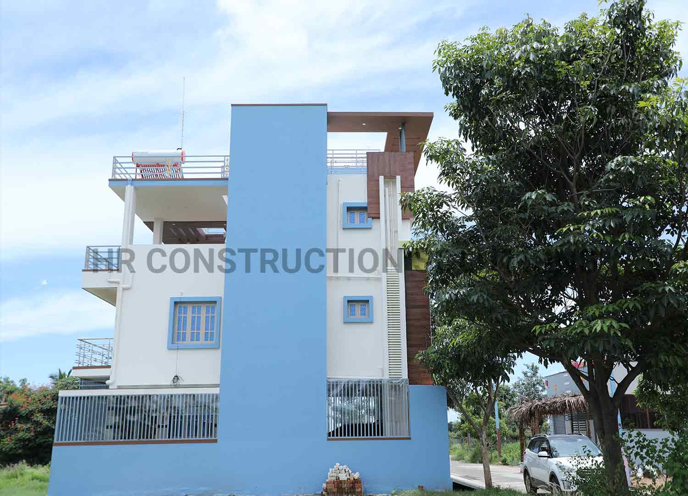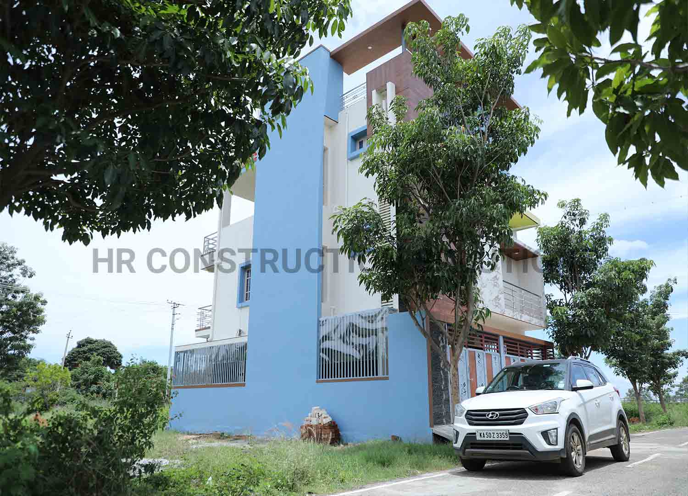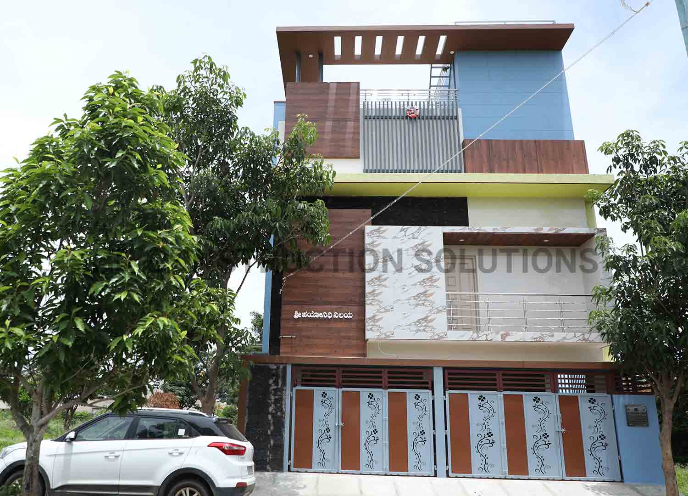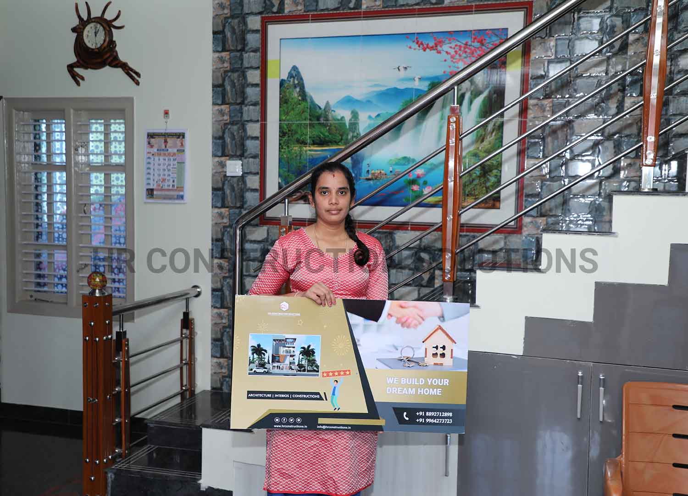Project Details
- Client: Mr MANJU PRASAD
- Location: DODDABALLAPURA
- Area Size: 2255 Sqft.
- Floor: G+2
- Package: Standard
- Duration: 8 Months
The plot is West facing with Size 1200 Sqft with built up of 3500 Sqft.
The layout for the house strikes a balance between the public and private spaces, while maintaining visual connectivity via the central area. The ground floor houses public spaces such as the drawing room, the great room, kitchen, Pooja Room and a guest bedroom. The first floor is the main private space housing two Master bedrooms and family living area. The main feature of the house however, is the central, double height space with an open-to sky and a great room incorporated within. Its sculptural quality is emphasized by the two curved bridges along with extensive vertical greens in the background. The central bridge is the main horizontal circulation spine on the first floor.
