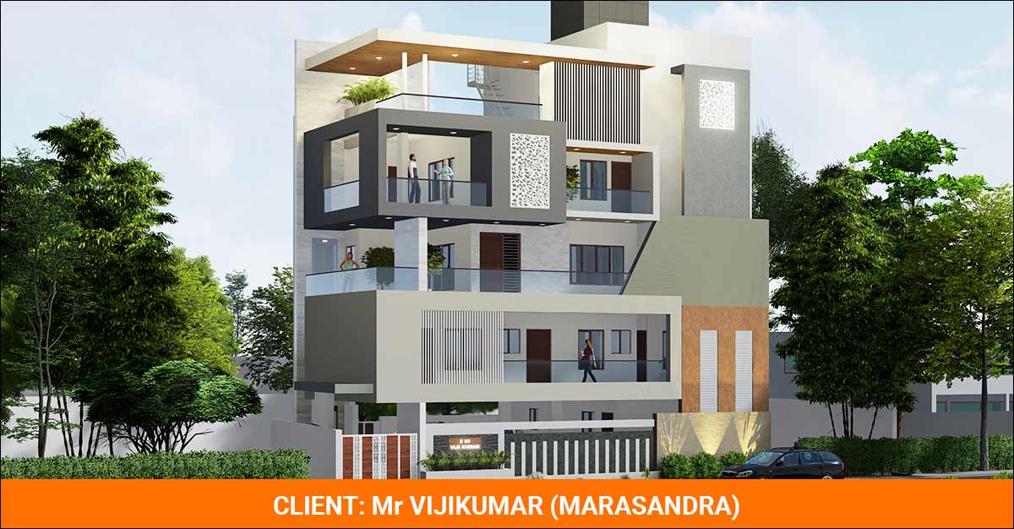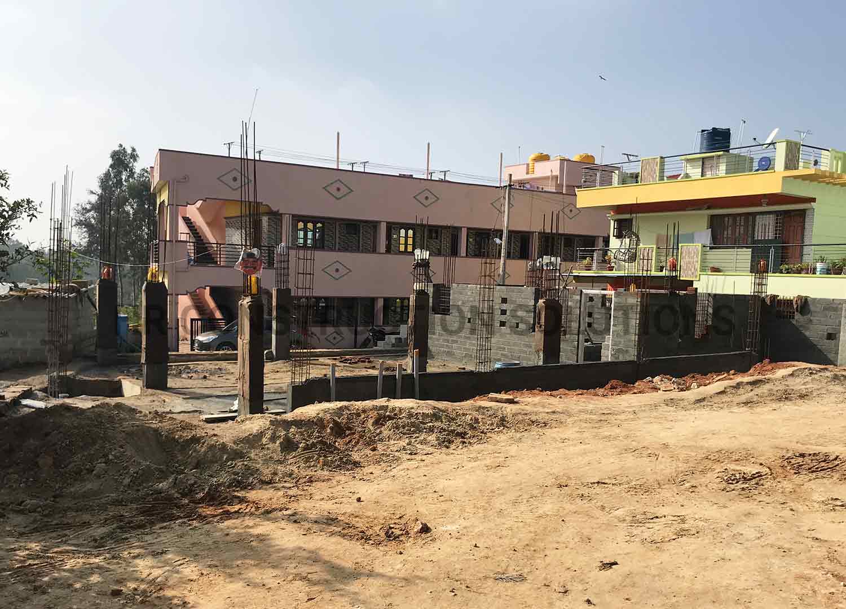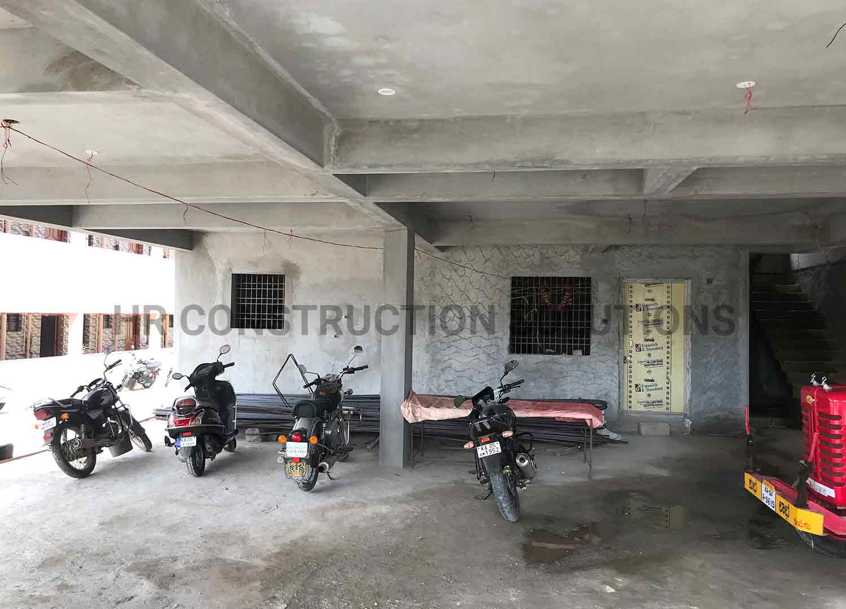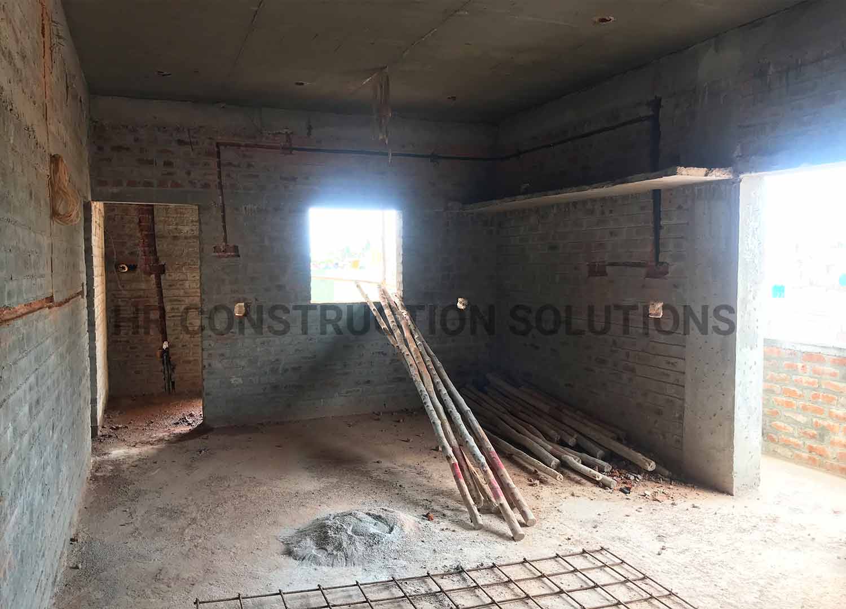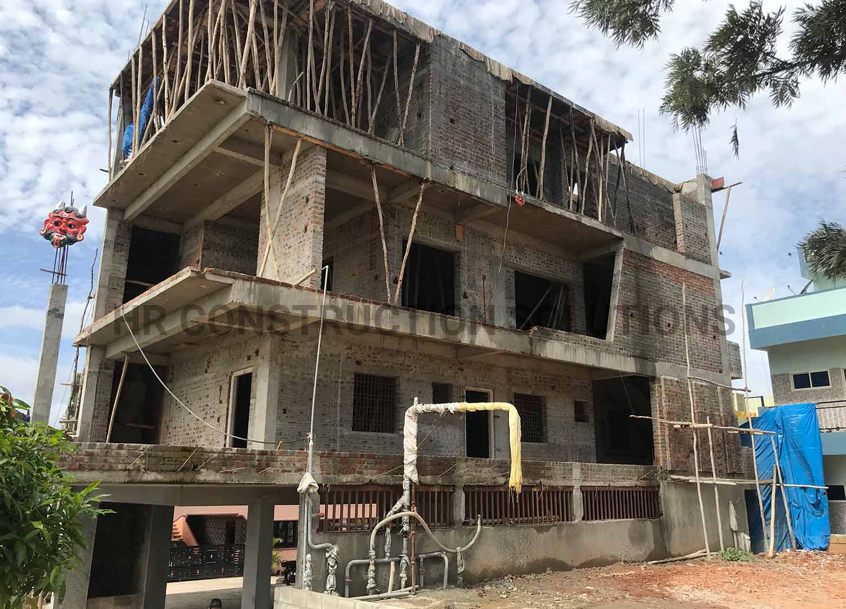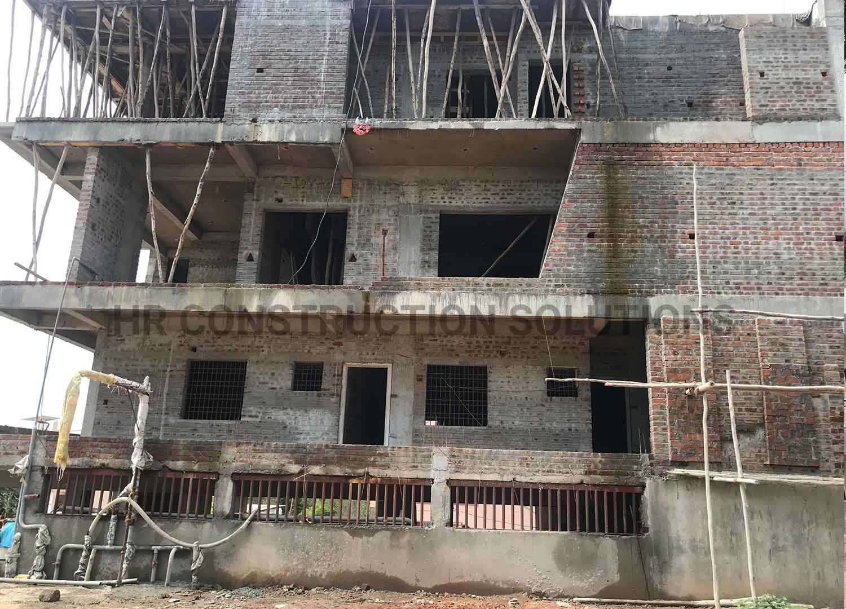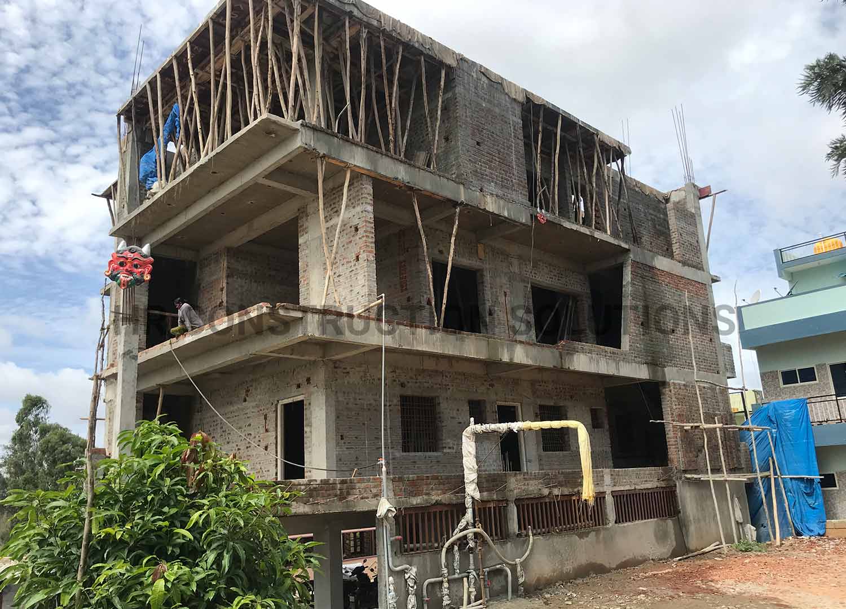Project Details
- Client: Mr VIJIKUMAR
- Location: MARASANDRA
- Area Size: 8200 Sqft.
- Floor: G+3.5
- Package: Standard
- Duration: 12 Months
- Progress: 80 %
The plot is North East Corner facing with Size 2400 Sqft with built up of 8200 Sqft.
The Bungalow makes a bold statement with its stand out facade, standing in the middle of a conventional urban setting of a conventional neighborhood To study the façade, it is first important to look at the context the neighborhood provides. The Bungalow stands in the midst of a conventional urban setting that leaves little space for imagination and creativity. The architects sought to break this pattern and come up with something new and out-of-the-box so the residence would not only stand out but also set a new standard for the design of facades in the neighborhood. The residence extensors are defined by a longitudinal volume of a grey cuboid that dominates the overall look of the House. Grooves running from top to bottom on the surface of this grey volume further enhance the illusion of length, making the structure seem longer than it is already it. Almost devoid of openings, this volume makes a bold statement, anchoring the residence in the chaos of the surroundings. A large overhang over the porch breaks the solidity of the façade, adding lightness to it. The tilted roof supported on the triple height column disallows the house from looking static. This unrest and solidity, however, is beaten by the actual interior articulation. The opening in the façade have been planned in a way that they are unobtrusive, while adding to its character

